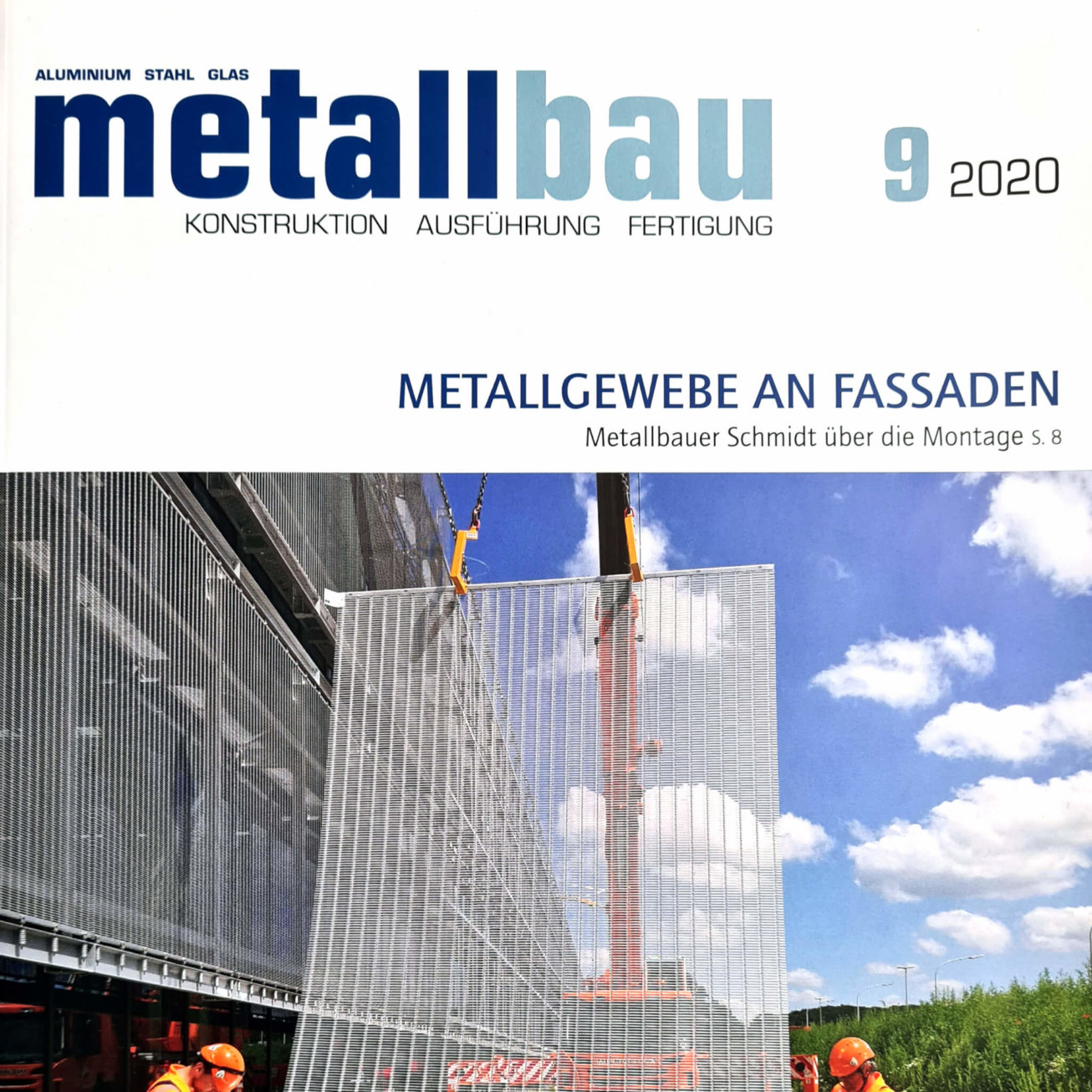Lots of glass, little framing. Lots of light and a generous building shell design allow nature and the interior to seemingly fuse. Akotherm developed the AT 575 system with a filigree 50 mm visible width for these planning and architectural requirements.
The filigree frame goes with large panes. The AT 575 system is synonymous with terms such as industrial design, panorama window or even steel look. To ensure the system can support the weight of these tremendous glass loads, Akotherm developed a new connector technology where the window system is suitable for glass panes up to 300 kg.
The system was developed for architecture where increasingly slim profile views are being implemented. The main focus of planners is on having the greatest amount of glass surface possible to make the building as transparent as possible. The system is an addition to existing Akotherm systems and can also be combined with these.
Technical Data
Due to the proportion between glass and frame, excellent sound protection levels can be reached: A series of tests using the standard size determined values up to 48 dB.
“In terms of burglar resistance, the system was designed with high security standards in mind from the start and for instance the glazing bead family designed accordingly” Product Manager Jürgen Aschkowski reports. The RC2 test was passed with only five SH security strikers, allowing the use of side-hung, tilt and turn, and French casement windows.
Compatibility
The installation depth and the insulation concept of the AT 575 have been aligned with the AT 740 SI system, so the window system. All casement profiles in this system can be inserted in this window facade in a filigree manner and using different opening styles. This is for instance necessary when tall casements are requested and the small casement in the AT 575 system will not suffice. Opening elements can be mounted directly without additional insert frame. So even in this case, the visible width is reduced by a multifold and the glass area is over 20 percent larger.
Likewise, the entire door system AT 740 SI can be used with the corresponding adapter profiles. This means a “facade design with all insert elements” can be implemented, as Aschkowski stresses.
System finish
Choose from 250 different standard colors for the powder-coat finish. “But even virtually any colour outside this range of colors can be arranged without long lead times” Aschkowski points out. In addition, a wide range of anodized finishes in different shades and mechanically treated surfaces are available within the standard lead time. The highly automated profile joining system also allows maximum flexibility in two-tone. “We can deliver stock colours right away, for special colours with surface finishing within ten business days” the product manager states.
Advantages for finishers
The hybrid design on one hand yields the look, on the other hand convenient processing. The advantages are clear! “The high degree of prefabrication in the shop and easy installation on the site combined make it easier on window fitters” Aschkowski promises.
New connector technology
The slim visible widths, thus slim profile chambers for the connectors inspired Akotherm to think of a new, innovative connector technology. Aschkowski explains the result: “The internal connector is simply screwed into the profile and stays without additional screwing; the outside only needs to be screwed in place if fill weights up to 300 kg require this.” Opening elements can be mounted directly without additional insert frame. So even in this case, the visible width is reduced by a multifold and the glass area is over 20 percent larger.







