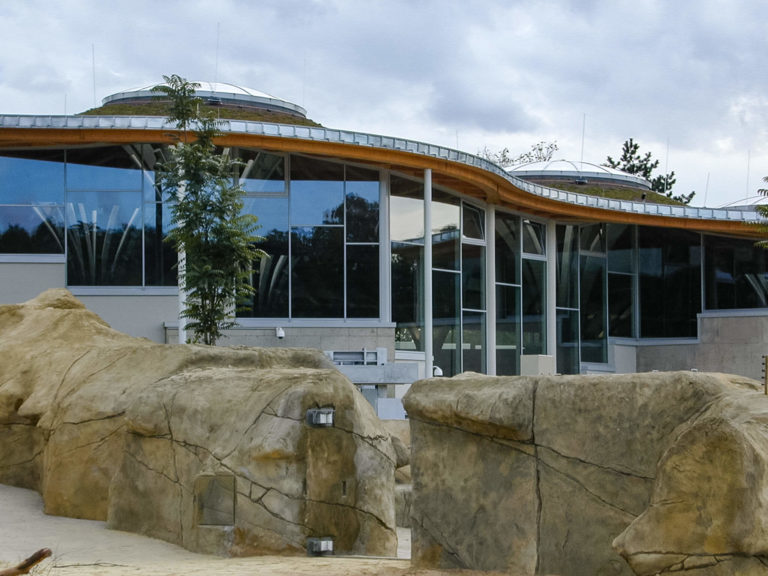
Elephant House Cologne Zoological Garden, Cologne
All metal constructions are special detail constructions: The elephant house has a polygonal layout, generally with varying levels in the facade base and the glass roof. The glass panes are oversized – for the elephant. To safely hold the weight of the glass panes and for the building to support the weight of the glass, the AT 500 F series glass support by AKOTHERM was specially reinforced.
Other special construction features are the wooden roof over the indoor enclosure consisting of seven umbrella coverings made from glulam timber with a diameter of 20-25 metres on twelve metre high tree-like reinforced concrete precast columns and the curtain wall of curved and vaulted precast concrete elements, the shape and surface of which are reminiscent of an elephant. The roof is a self-supporting wooden construction, and the junction to the glass facade has a special expansion joint to absorb the increased deflection. The glass roof combines different building materials.
For the main and side doors, different curved elements were coupled, a particular challenge for the structural attachment to ensure the functionality and the required security technology (panic functions).
About the Property
Emonts GmbH
Akotherm specialist
oxen Architekten
Architects
Cologne, Germany
Property Address
2004
Year of Construction


