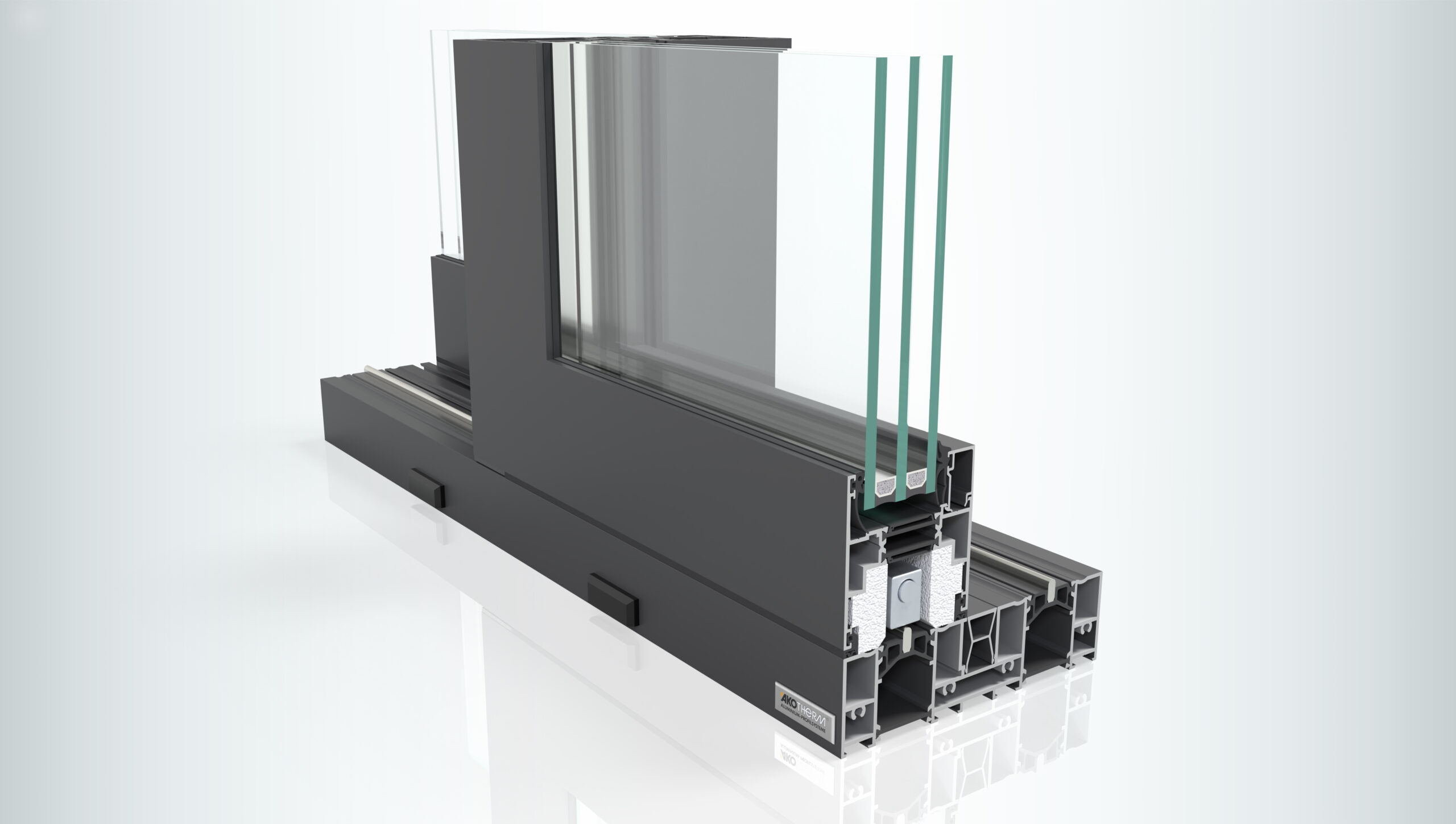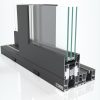System Description
The AT 850 HS system is the new generation of lift and slide systems and meets the highest demands. Space-saving sashes that can be moved sideways in the frame, with the largest dimensions up to 3000 mm wide, allow oversized opening widths and practically extend the living area to the outside.
The innovative system allows many design and construction options. The filigree face widths of the profiles ensure the greatest possible transparency. Particularly with panoramic glazing, i.e. direct glazing in the frame of a monorail system, a flowing transition and thus an unobstructed view of the surroundings is possible. Other features such as high insulation, easy operation
and noiseless sliding behavior ensure comfort and maximum ease of use.
Translated with DeepL.com (free version)
Rendering

Get our new lift and slide system on your desk.
Simply scan the QR code with the photo app on your cell phone or tablet and be amazed!

Product Specifications

Installation Depths
frame up to 170 mm, leaves up to 75 mm, glazing bars up to 75 mm

Glazing
up to 56 mm

Air permeability
EN 12207, Class 4

Resistance to wind load
EN 12210: Class C3 / B4

Burglar Resistance
RC2 / RC2 N

Operating forces
Class 1

Casement weights
up to 200 kg

Thermal resistance
DIN EN ISO 10077-1: Uw = ≤ 1,0 W / (m² K)

Sound insulation
DIN EN ISO 10140-1: up to Rw = 45 dB

Impact strength
EN 13049, Class 4

Driving rain resistance
EN 12208: uo to Class E750

Mechanical load
EN 13115, Class 4

Permanent function
Class 2
Your Advantages
- Threshold-free transition
- High use of common parts with reduced use of accessories
- Narrow face widths - leaves 79 mm
- Additional profiles without complex notching
- Same injectable cast corner angles for inner and outer chamber
- Modern design combined with EFFECTIVENESS and EFFICIENCY!
Downloads
Protected downloads are only visible after Login.



