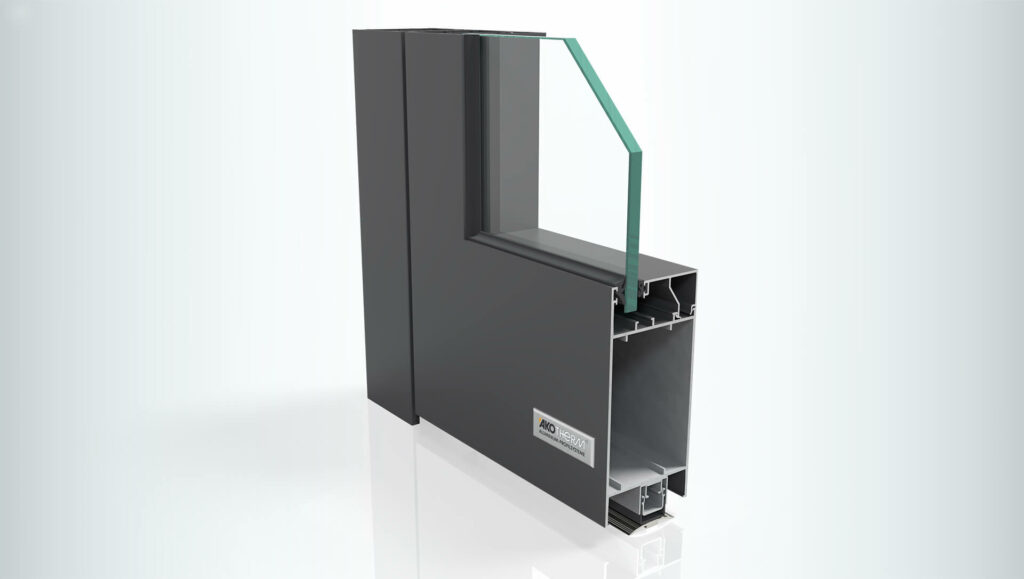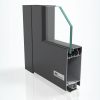System Description
With a stable installation depth of 70 mm, DIN 18095 smoke control doors can be manufactured with large leaf sizes of up to 3000 mm. They can be single and double leaf doors, opening inward or outward – optionally compatible with side frame and/or transom windows and glazing bars. In addition, even panic doors can be implemented with special door leaves.
The flush construction on both sides has a visible width of 149 mm as a frame/leaf combination, making it identical to the insulated system AT 740 SI. The socle version can be implemented with circumferential door leaf, glazing bars or even with special socle profile, with the height varying from 98 to 238 mm. Optional or, depending on the flooring, a flat sill (4 mm) can be used.
Accessories and gaskets are largely consistent with the other AKOTHERM profile systems for doors, meaning the greatest use of the same parts.
Product Specifications

Installation Depths
Frame 70 mm, leaf 70 mm, glazing bars 70 mm

Glazing
6 to 52 mm (insulated glazing in ESG, VSG up to 24 mm)

Available with anti-panic function
Available

Leaf weight
up to 136 kg

Smoke tightness
DIN 18095

Sound protection
EN ISO 10140-1: up to Rw up to 40 dB
Advantages
- Smoke control as per DIN 18095
- Mix & match elements
- Harmonious look across all systems
Downloads
Login to access secure downloads.




