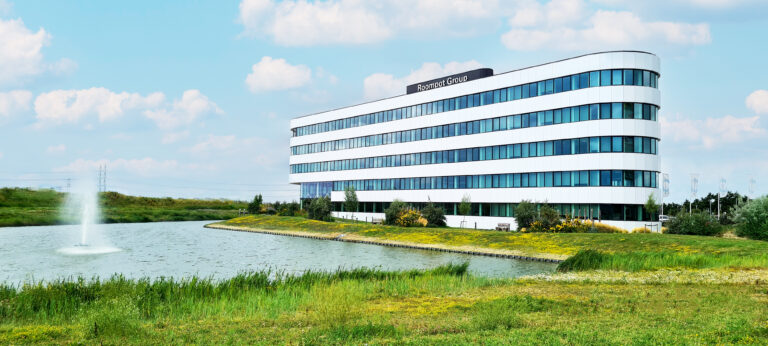
Roompot NL
About the Property
AS Metal
Akotherm specialist
DB Architects, JDS Architects
Architects
Istanbul, Turkey
Property Address
2015
Year of Construction
Photographer
Mustafa Öztürk

Roompot NL

Akotherm specialist
Architects
Property Address
Year of Construction
Mustafa Öztürk

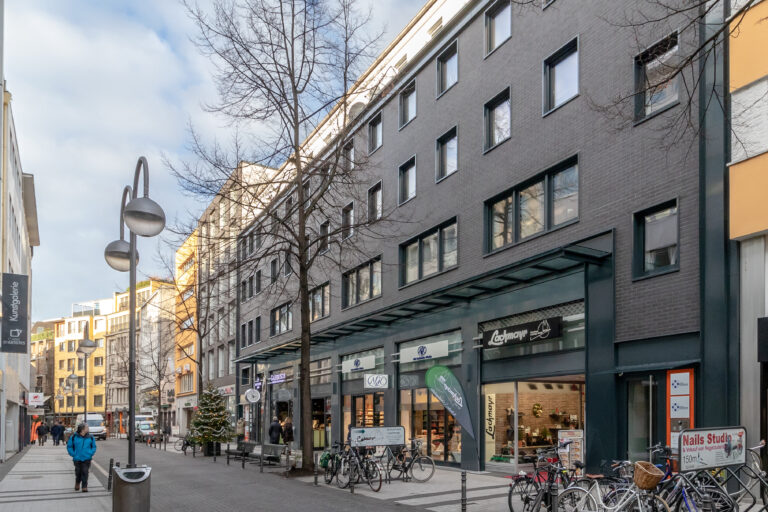
Akotherm specialist
Architects
Property Address
Year of Construction
Mustafa Öztürk

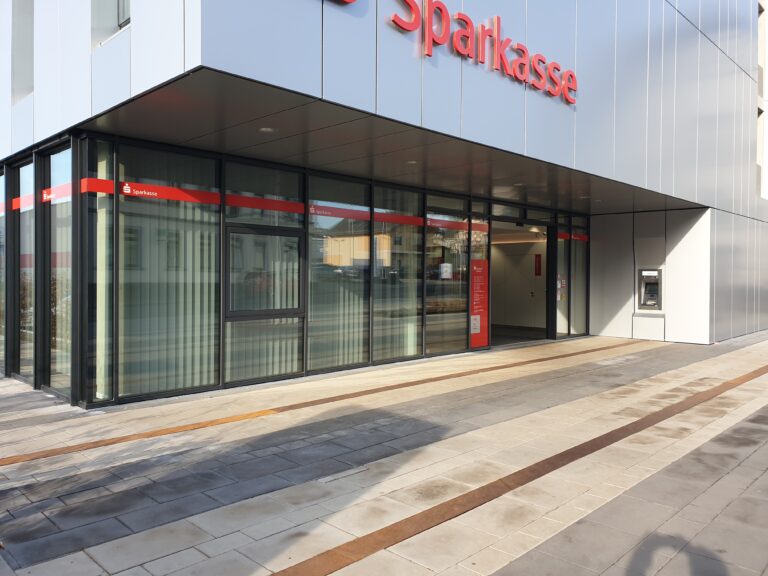
Nach rund zwei Jahren Bauzeit hat die Sparkasse Koblenz ihren neuen Standort in Bendorf und Sayn eröffnet. Die Filiale befindet sich im Erdgeschoss eines von der Sparkasse errichteten Neubaus in der Hauptstraße 175 und ist ab sofort für Kundinnen und Kunden geöffnet.
Der Neubau überzeugt mit einem zeitgemäßen, hellen Design und einer modernen Ausstattung. Neben mehreren Beratungsräumen stehen den Besuchern drei Geldautomaten, drei Selbstbedienungsterminals sowie erstmals SB-Schließfächer zur Verfügung, die während der gesamten Foyer-Öffnungszeiten zugänglich sind.
Ein besonderes Augenmerk lag bei der Umsetzung auf Energieeffizienz und Nachhaltigkeit: Zum Einsatz kamen dabei hochwertige Fassaden- und Fenstersysteme von Akotherm, die nicht nur für hervorragende Wärmedämmung sorgen, sondern auch durch ihr elegantes Erscheinungsbild zur modernen Architektur des Gebäudes beitragen.
Akotherm Fachbetrieb
Architekten
Objektanschrift
Baujahr
Fotograf

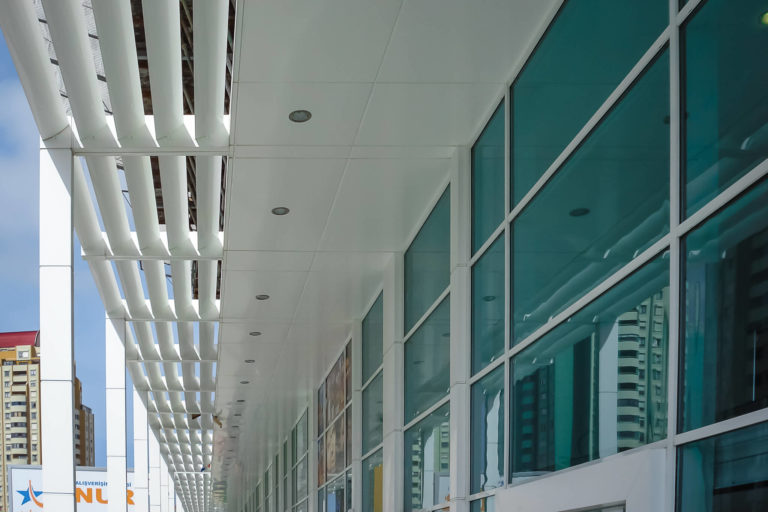
Akotherm specialist
Property Address
Year of Construction

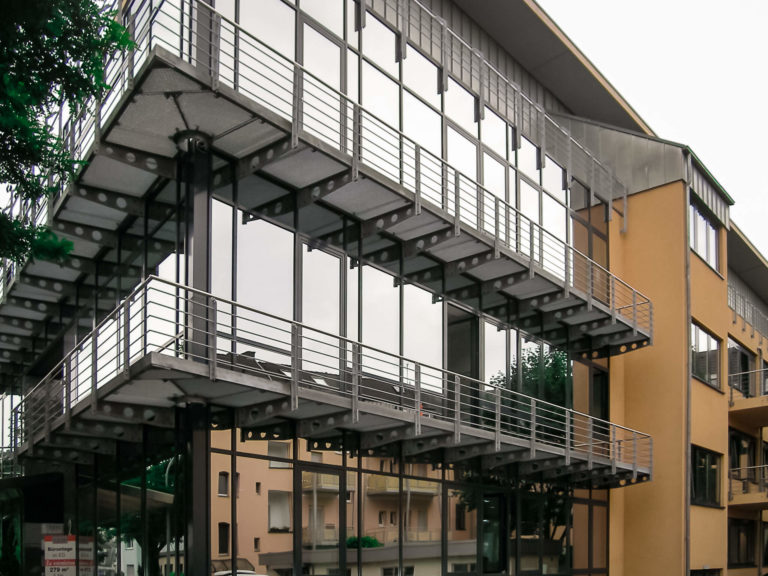
Property Address
Year of Construction

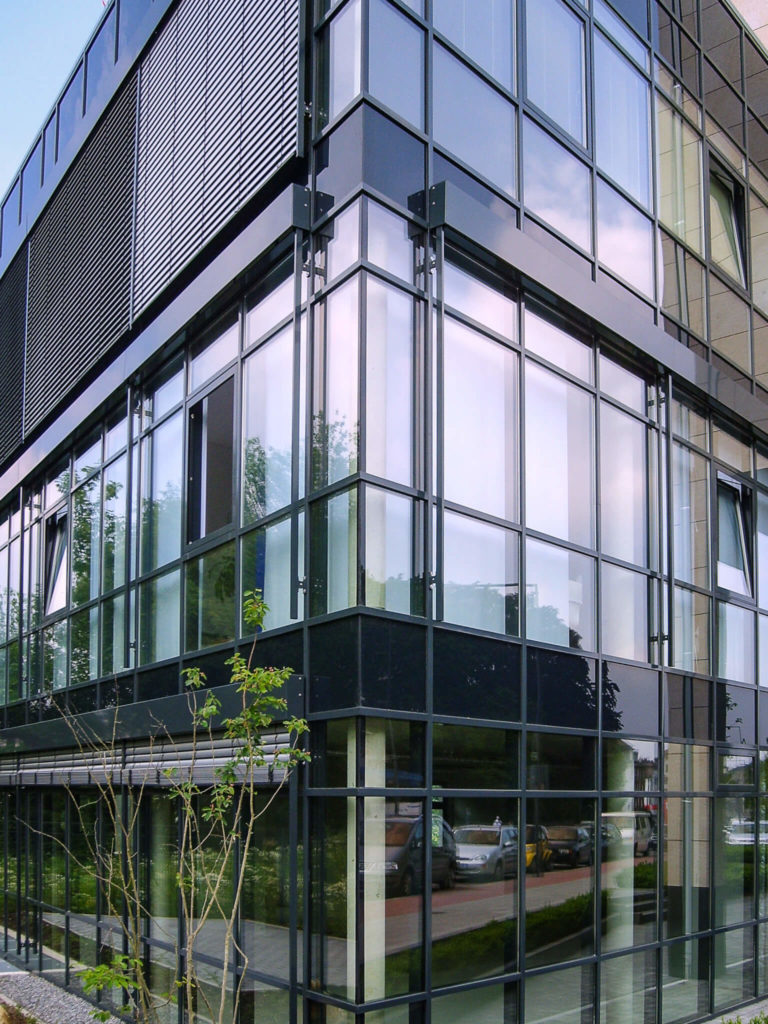
Akotherm specialist
Property Address
Year of Construction

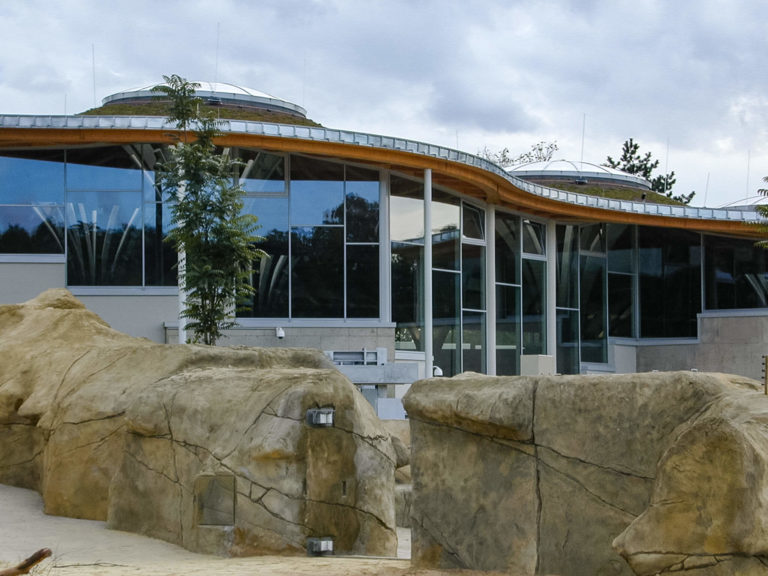
All metal constructions are special detail constructions: The elephant house has a polygonal layout, generally with varying levels in the facade base and the glass roof. The glass panes are oversized – for the elephant. To safely hold the weight of the glass panes and for the building to support the weight of the glass, the AT 500 F series glass support by AKOTHERM was specially reinforced.
Other special construction features are the wooden roof over the indoor enclosure consisting of seven umbrella coverings made from glulam timber with a diameter of 20-25 metres on twelve metre high tree-like reinforced concrete precast columns and the curtain wall of curved and vaulted precast concrete elements, the shape and surface of which are reminiscent of an elephant. The roof is a self-supporting wooden construction, and the junction to the glass facade has a special expansion joint to absorb the increased deflection. The glass roof combines different building materials.
For the main and side doors, different curved elements were coupled, a particular challenge for the structural attachment to ensure the functionality and the required security technology (panic functions).
Akotherm specialist
Architects
Property Address
Year of Construction

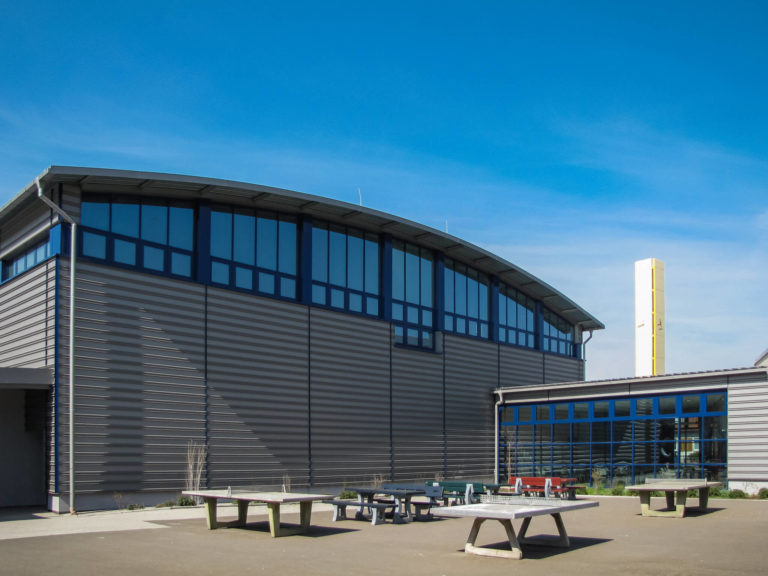
Akotherm specialist
Property Address
Year of Construction

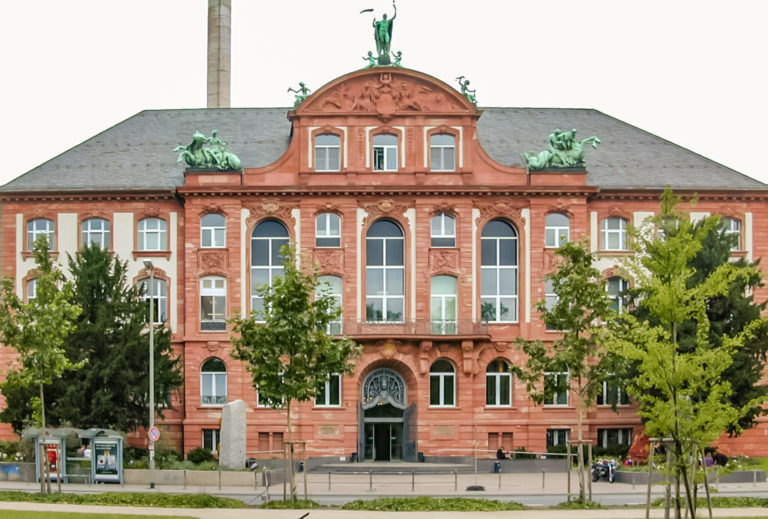
Akotherm specialist
Property Address
Year of Construction

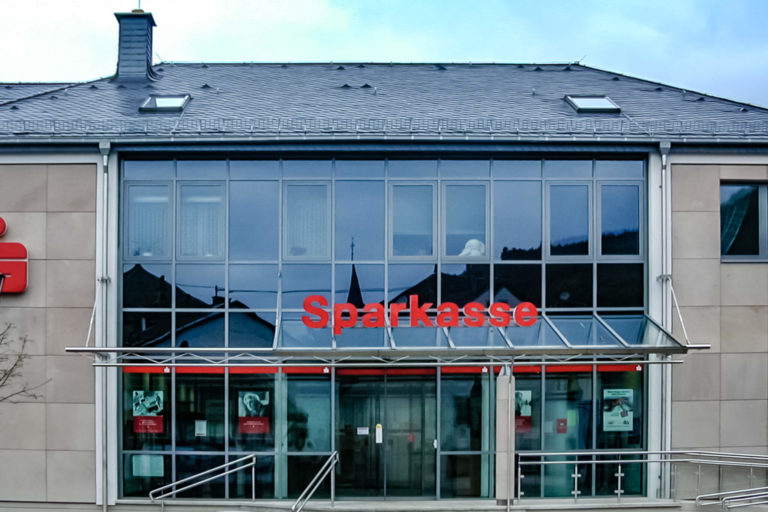
Akotherm specialist
Property Address
Year of Construction

Questions? Call us!
+49 2622 9418-0
Mo – Do 07:30 – 17:00 Uhr
Freitag 07:30 – 14:15 Uhr
Customer Service
info@akotherm.de
E-mail us. We will reply as soon as possible.
AKOTHERM GmbH
Werftstraße 27
56170 Bendorf