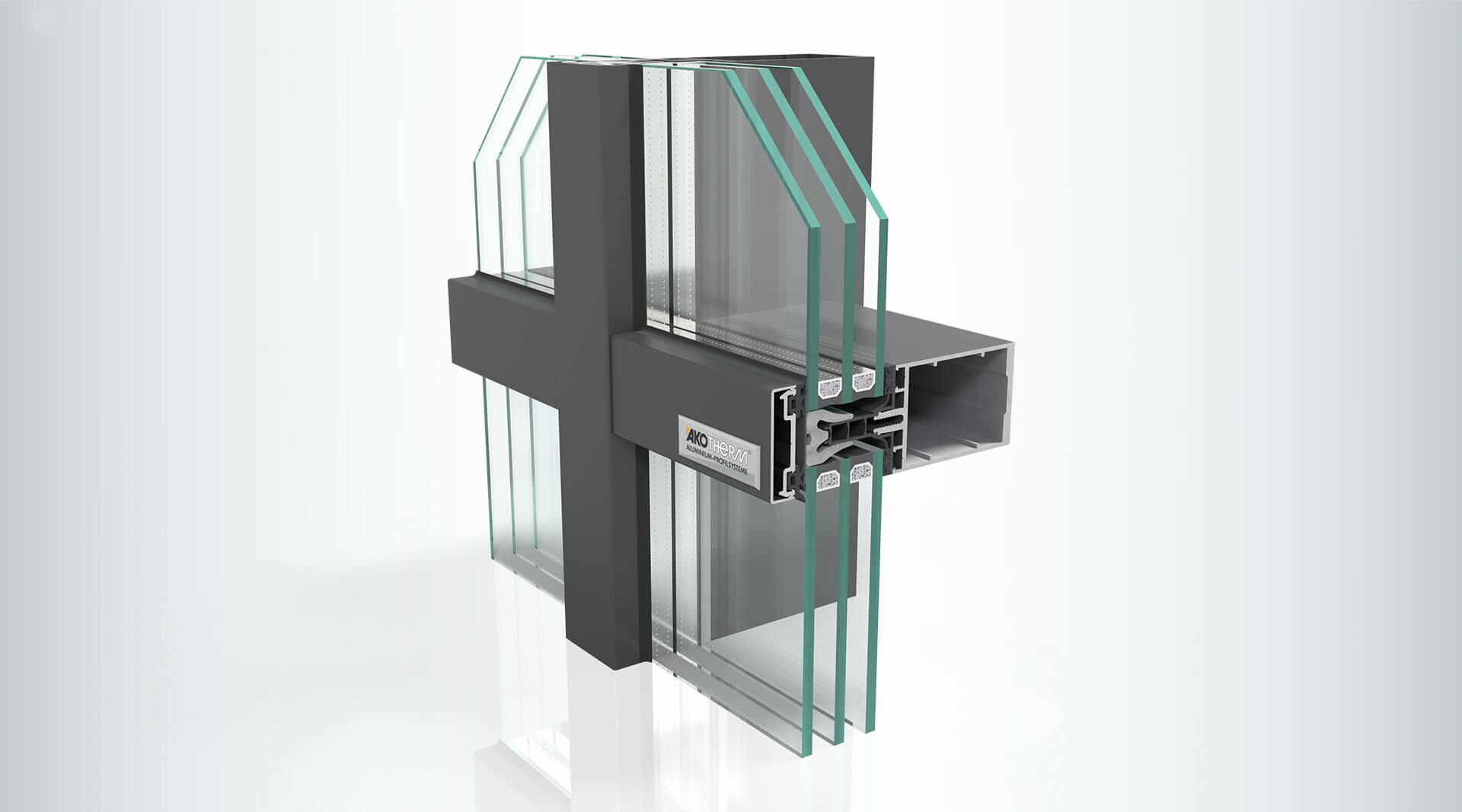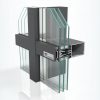System Description
The system is designed for large glass facades and roofing. For mullion and transom, depending on the statics and design, you can use the same profiles with a depth from 32 to 195 mm. This minimizes your waste. Straight cuts and the patented drainage system eliminate the need to uncouple the transoms and ensure rational production. For a different interior and exterior look you can choose from various mullion or cover styles. Inserts such as windows, doors and roof windows, from the respective systems can be installed.
Product Specifications

Installation Depths
Mullion and transom from 32 to 195 mm

Glazing
Glazing 34 to 44 mm

Glass pane weight
up to 250 kg

Driving rain resistance
EN 12154: Class RE 1200

Air permeability
EN 12152: Class AE

Thermal transmittance
EN 10077-2: Uf 1.3 to 1.4 W / (m² K)

Burglar Resistance
up to RC2

Sound protection
DIN EN ISO 140 Part 3: Rw = 41 dB
Advantages
- Highly insulated system thanks to insulated core
- Burglar resistant for security
- Maximum compatibility with existing AKOTHERM systems
- Proven and established production technology
Downloads
Login to access secure downloads.




