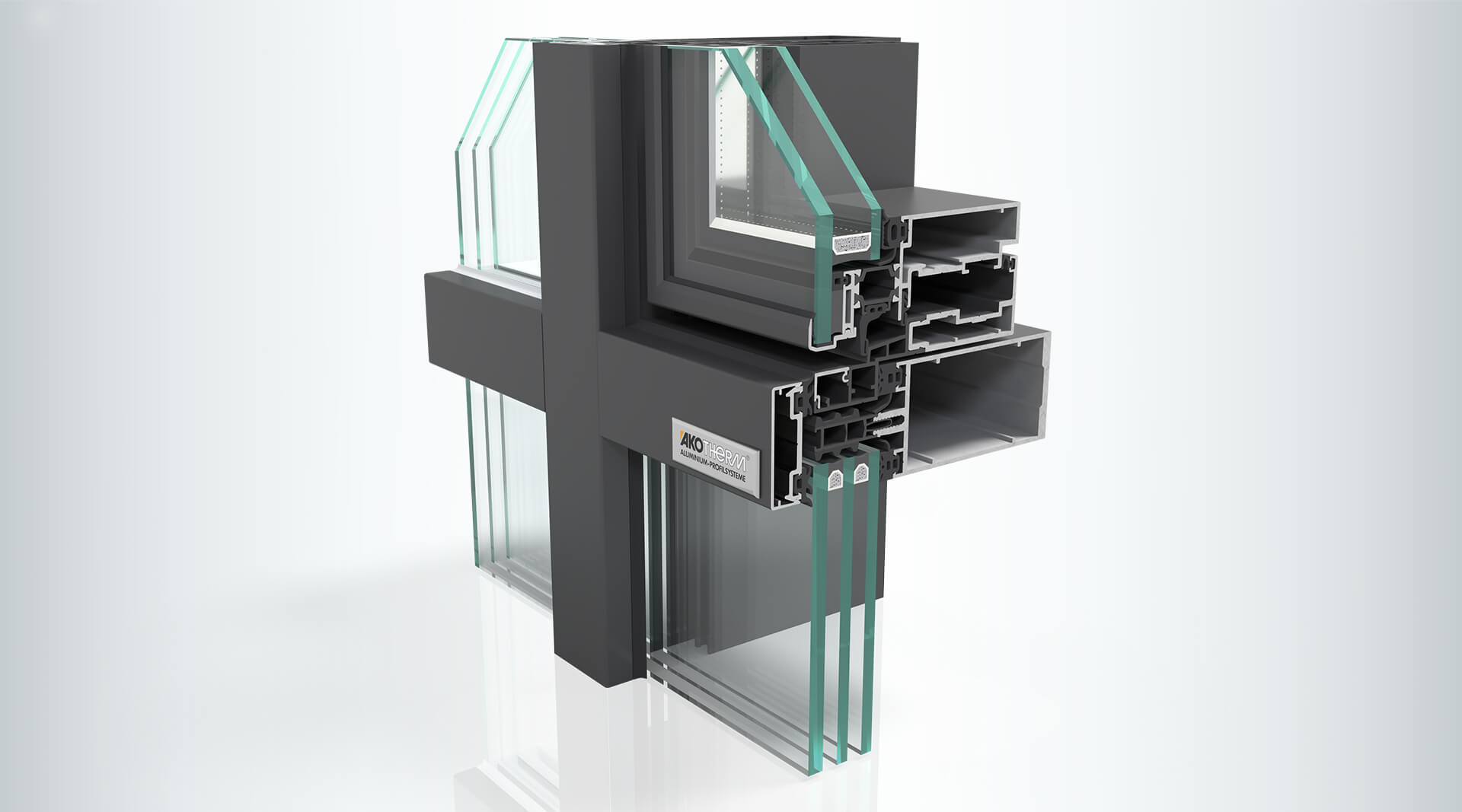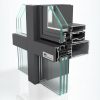System Description
With the AT 550 SK/PA system, the frame and sashes are multi-chamber profiles connected with corner brackets. With the opening mechanism (shear), in addition to being a parallel top-hung outward window it can also be turned into a top-hung outward projecting window, and offers easy installation as a facade insert element. So these window systems can be used in any mulltion and transom constructions of our system house to ensure an elegant and harmonious look.
Product Specifications

Installation Depths
Frame 114 mm, sash 100 mm

Air permeability
as per EN 12207: Class 4

Thermal transmittance
as per EN ISO 10077-2: Uf = up to 3.5 W / (m² K)

Glazing
28 to 40 mm

Driving rain resistance
as per EN 12208: up to class E 1350
Advantages
- Best thermal insulation
- Insert element for any facade
- Elegant and harmonious outer view
- Maximum compatibility with existing AKOTHERM systems
- Proven and established production technology
- 3 gasket levels
- Opening styles top-hung outward projecting or parallel top-hung outward
- Sash sizes up to 2060 mm x 2460 mm
- Concealed hardware
- Motorized opening available
- Glued glazing with stepped insulating glass
Downloads
Login to access secure downloads.




