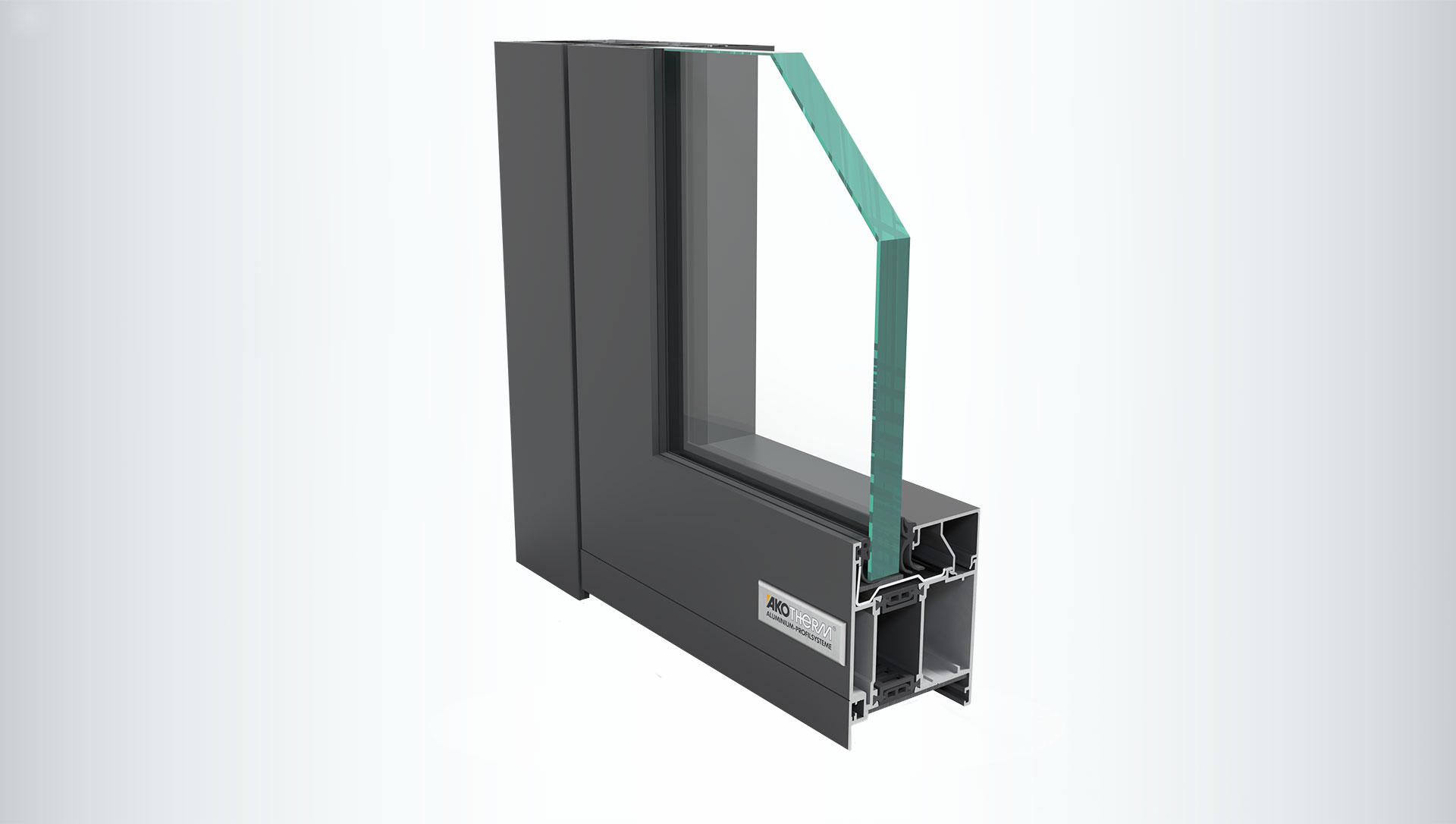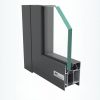System Description
With the AT 740 FR T30 fire door we were able to turn an established system into a construction to meet the highest standards. Effective fire and smoke control and attractive glass and frame construction do not conflict here. Apart from using the profiles from the base system and the respective accessories, eliminating coolant*¹ make a strong case for this system. It is very easy to install and hardly any different from a standard door. So you can easily implement fire doors with leaves about 1450 x 3000 mm in size.
360° view
Rendering

Product Specifications

Installation Depths
Frame 75 mm, leaf 75 mm, glazing bars 75 mm

Glazing
15 to 24 mm with fire protection glass*²

Panic function
as per DIN EN 179 / 1125
*¹ = coolant required in special cases *² = Pyrostop 30-10/12, Pyrostop 30-20, Promaglas “F1-30”

Leaf weight
max. 205 kg

Fire protection
as per DIN 4102-5

Smoke control
as per DIN 18095-1
Advantages
- T30 T30-RS Fire Doors
- Approval per DIN 4102-5 for single and double leaf doors
- Element design without coolant*¹
- Same profile and same accessories as the base system
- Largest passage opening
Downloads
Login to access secure downloads.



