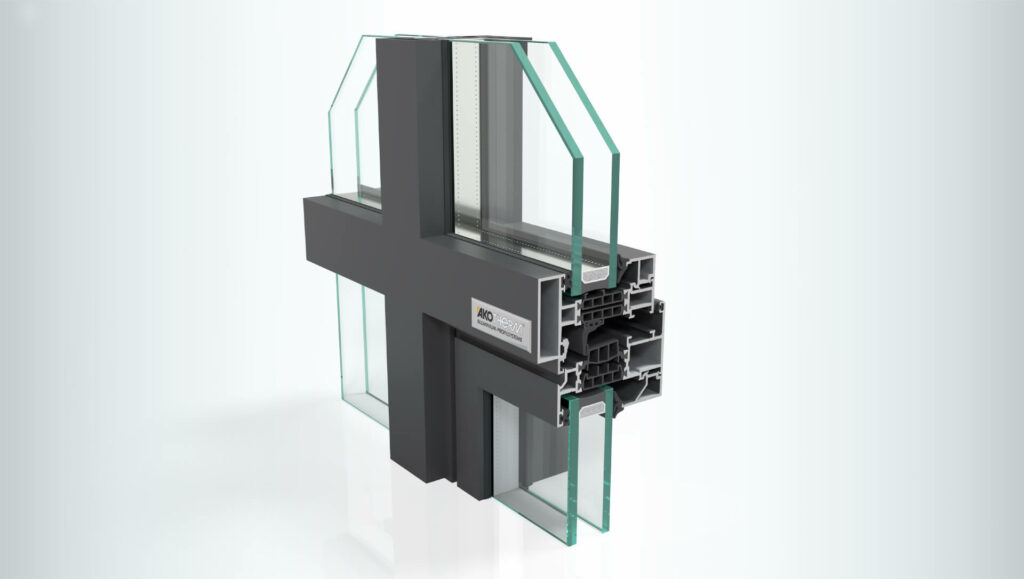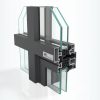System Description
The AT 575 system for window facades with its architectural design was developed as a hybrid between a mullion-transom facade and a window element. The new AT 575 window facade combines the low visible width of a conventional facade with the easy production and assembly of the proven AKOTHERM systems.
Different opening options such as side-hung, tilt, and tilt and turn, etc. can be implemented with standard hardware technology. Both surface-mounted as well as concealed hinges can be used.
360° view
Rendering

Product Specifications

Installation Depths
Frame 75 mm, casement 85 mm, glazing bars 75 mm

Glazing
24 to 59 mm

Air permeability
as per EN 12207: Class 4

Driving rain resistance
as per EN 12208: up to class E 900

Sound protection
as per DIN EN ISO 10140-1: Rw up to 48 dB

Thermal transmittance
as per EN ISO 10077-2: Uf = 1.9 to 2.0 W / (m² K)

Burglar Resistance
Class RC2
Advantages
- Best insulation
- Narrow facade appearance thanks to a face width of just 50 mm
- Latest connector technology for better processing with a high level of safety
- Can be combined with the AT 740, AT 740 SI and AT 790 SI systems
- Security through burglar resistance
- Proven and established production technology
Downloads
Login to access secure downloads.



