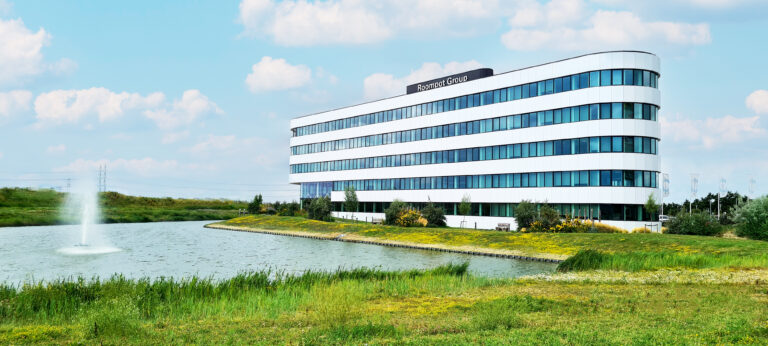
Roompot NL
About the Property
AS Metal
Akotherm specialist
DB Architects, JDS Architects
Architects
Istanbul, Turkey
Property Address
2015
Year of Construction
Photographer
Mustafa Öztürk

Roompot NL

Akotherm specialist
Architects
Property Address
Year of Construction
Mustafa Öztürk

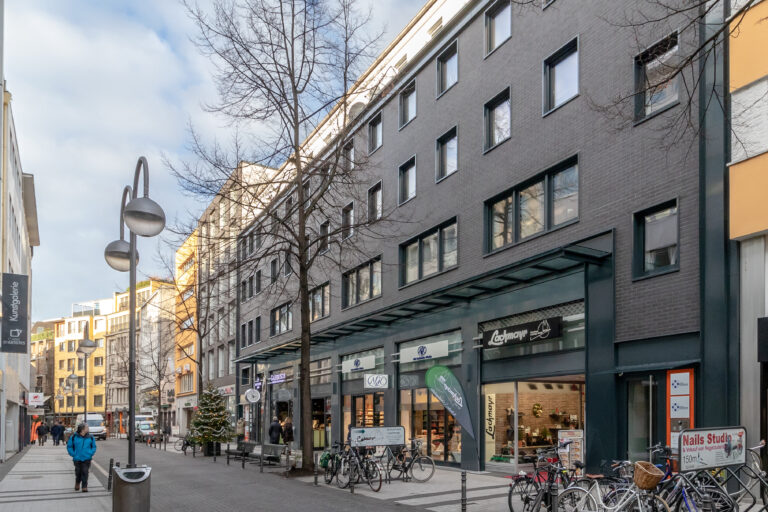
Akotherm specialist
Architects
Property Address
Year of Construction
Mustafa Öztürk

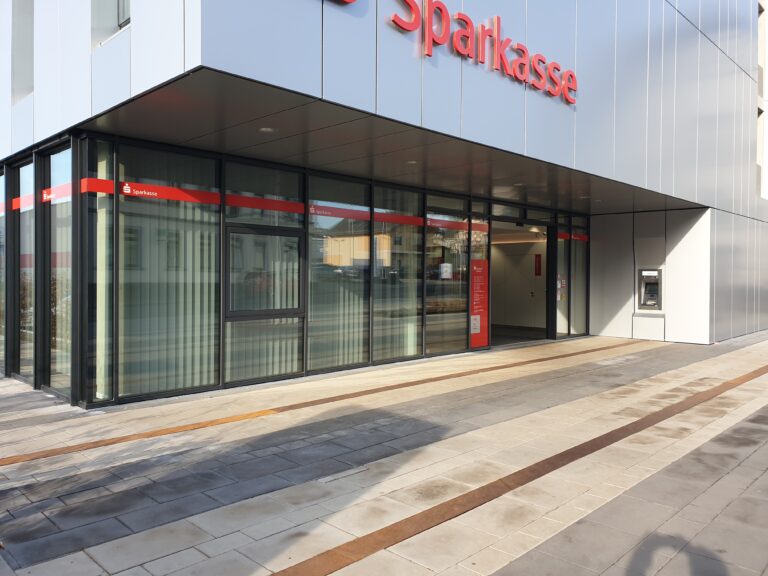
Nach rund zwei Jahren Bauzeit hat die Sparkasse Koblenz ihren neuen Standort in Bendorf und Sayn eröffnet. Die Filiale befindet sich im Erdgeschoss eines von der Sparkasse errichteten Neubaus in der Hauptstraße 175 und ist ab sofort für Kundinnen und Kunden geöffnet.
Der Neubau überzeugt mit einem zeitgemäßen, hellen Design und einer modernen Ausstattung. Neben mehreren Beratungsräumen stehen den Besuchern drei Geldautomaten, drei Selbstbedienungsterminals sowie erstmals SB-Schließfächer zur Verfügung, die während der gesamten Foyer-Öffnungszeiten zugänglich sind.
Ein besonderes Augenmerk lag bei der Umsetzung auf Energieeffizienz und Nachhaltigkeit: Zum Einsatz kamen dabei hochwertige Fassaden- und Fenstersysteme von Akotherm, die nicht nur für hervorragende Wärmedämmung sorgen, sondern auch durch ihr elegantes Erscheinungsbild zur modernen Architektur des Gebäudes beitragen.
Akotherm Fachbetrieb
Architekten
Objektanschrift
Baujahr
Fotograf

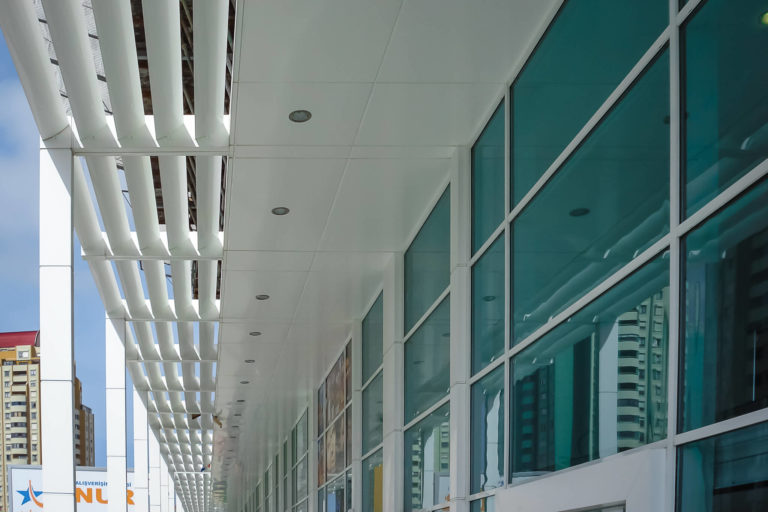
Akotherm specialist
Property Address
Year of Construction

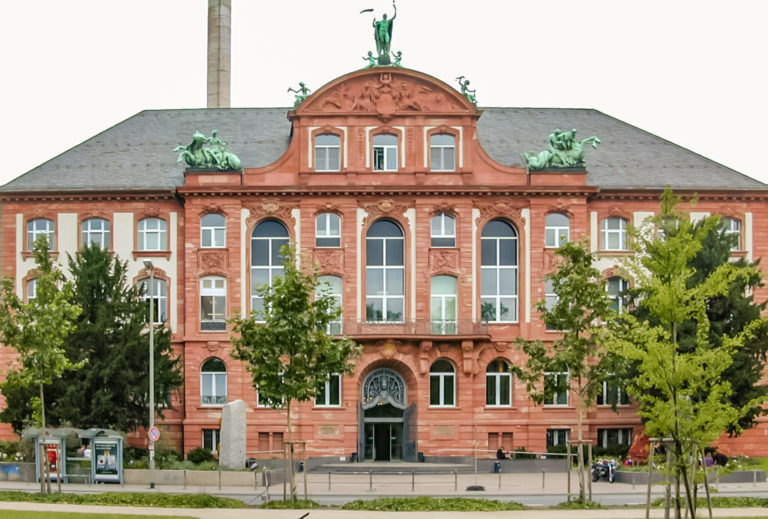
Akotherm specialist
Property Address
Year of Construction

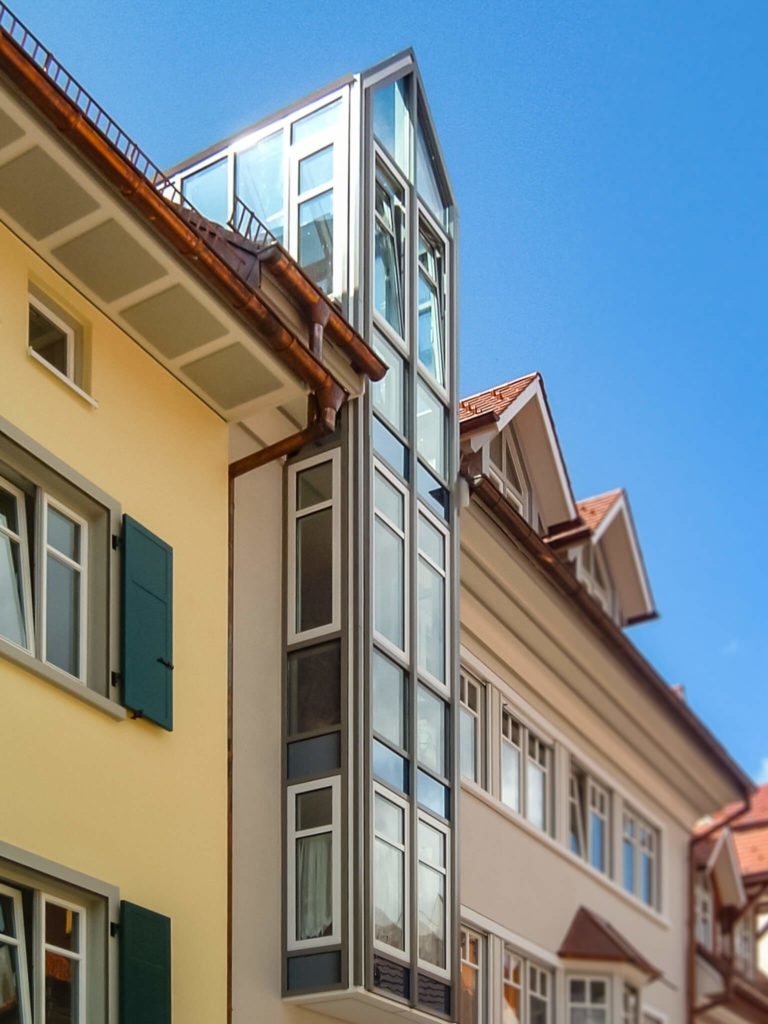
Akotherm specialist
Property Address
Year of Construction

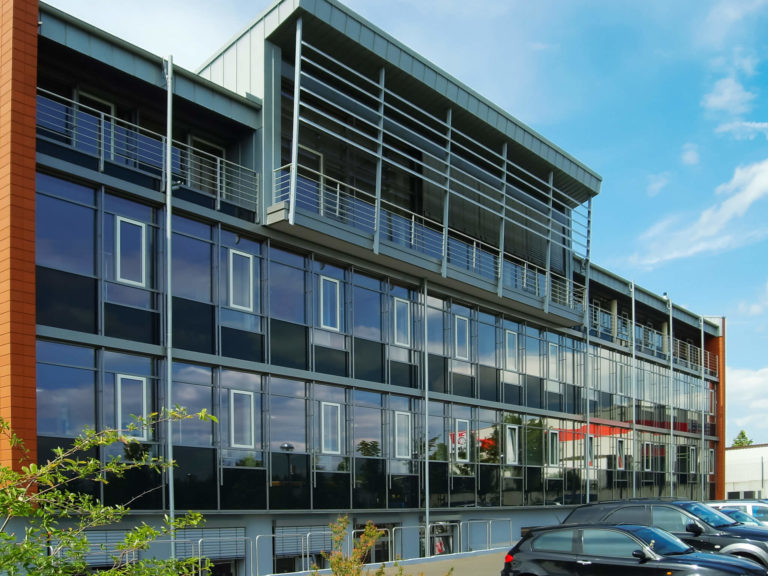
Akotherm specialist
Property Address
Year of Construction

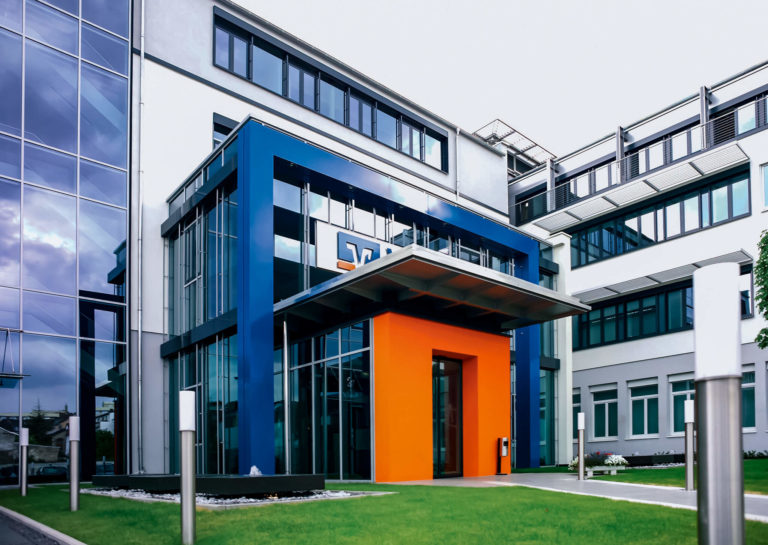
Akotherm specialist
Architects
Property Address
Year of Construction

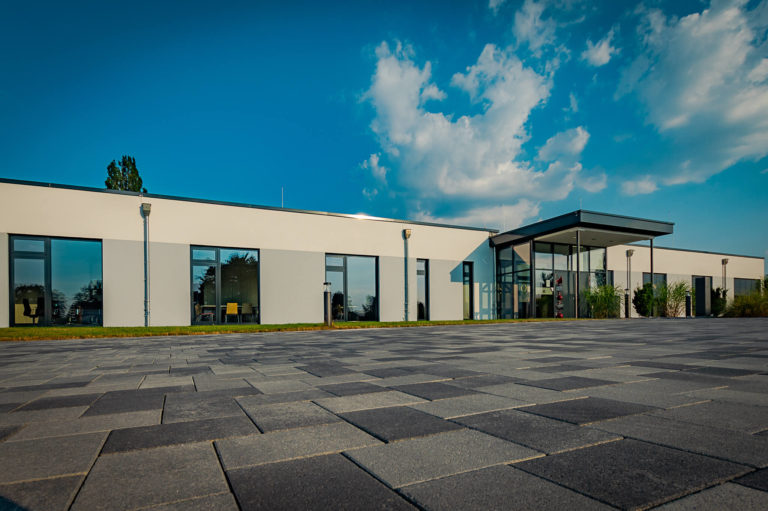
Akotherm specialist
Architects
Property Address
Year of Construction

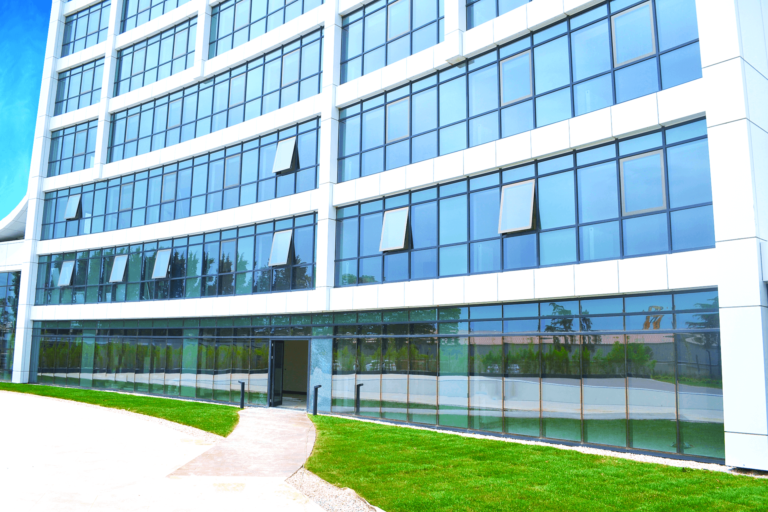
Akotherm specialist
Architects
Property Address
Year of Construction

Questions? Call us!
+49 2622 9418-0
Mo – Do 07:30 – 17:00 Uhr
Freitag 07:30 – 14:15 Uhr
Customer Service
info@akotherm.de
E-mail us. We will reply as soon as possible.
AKOTHERM GmbH
Werftstraße 27
56170 Bendorf