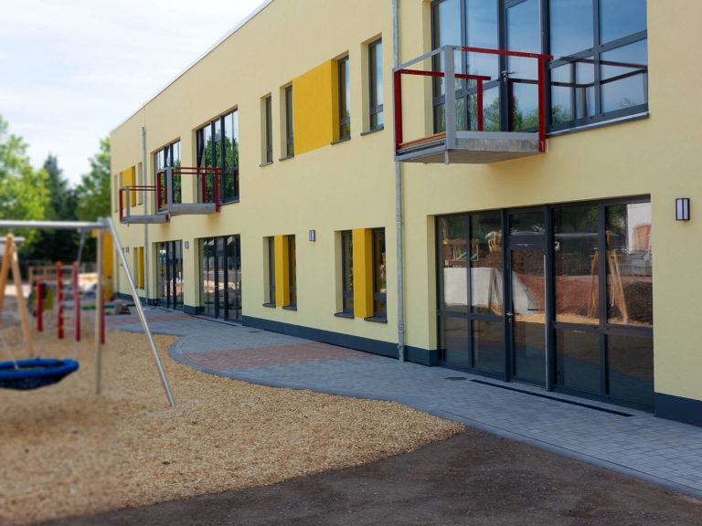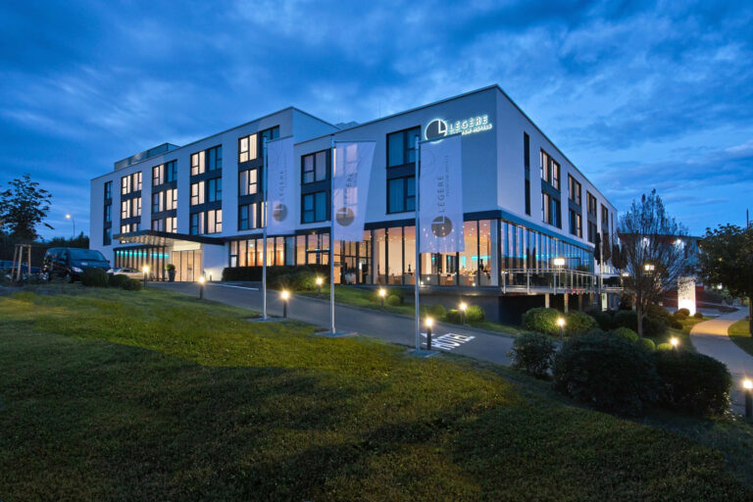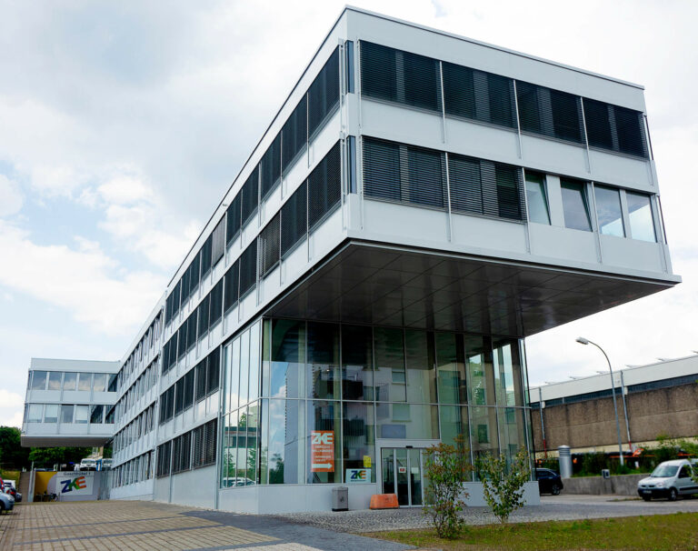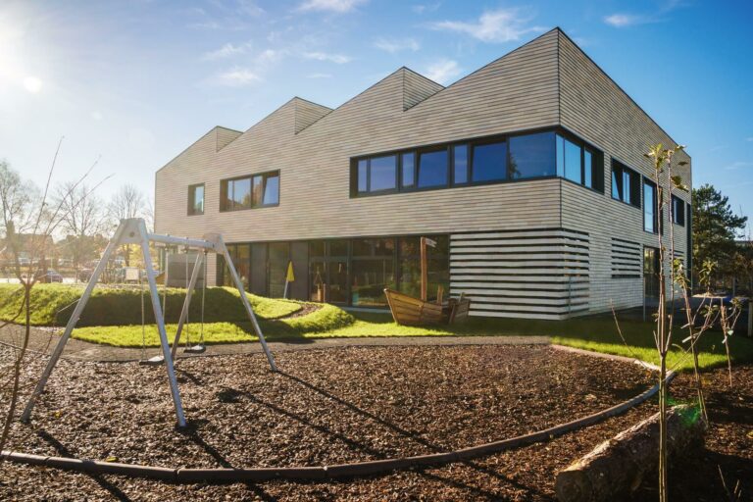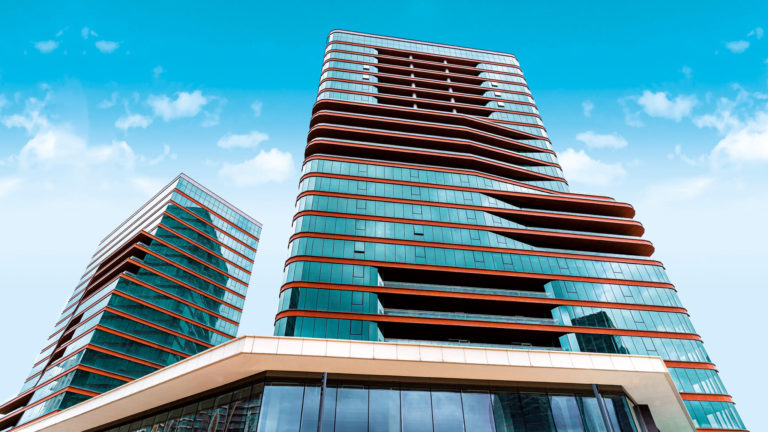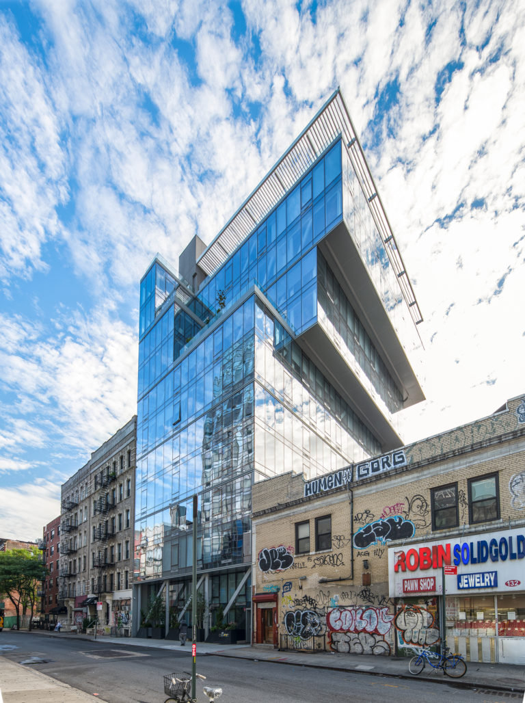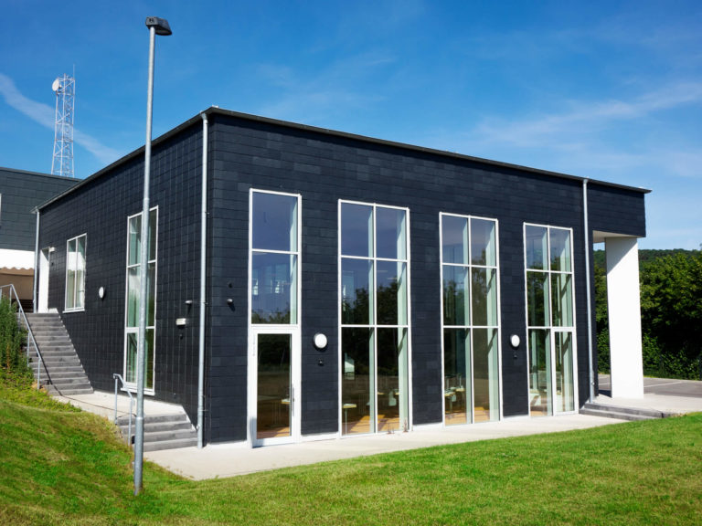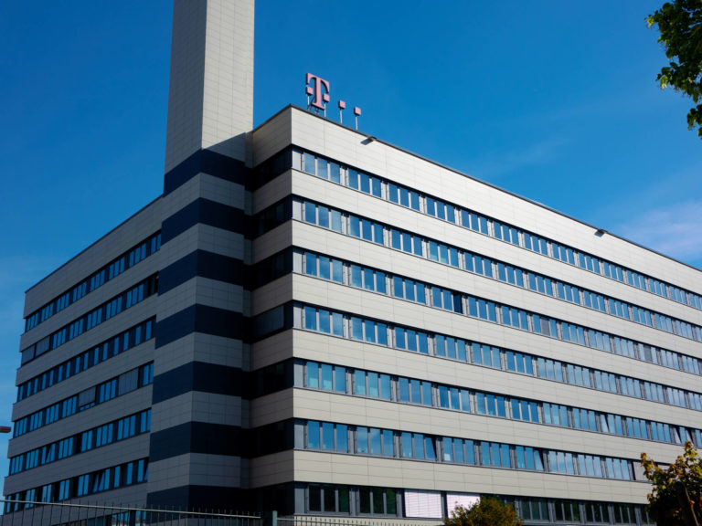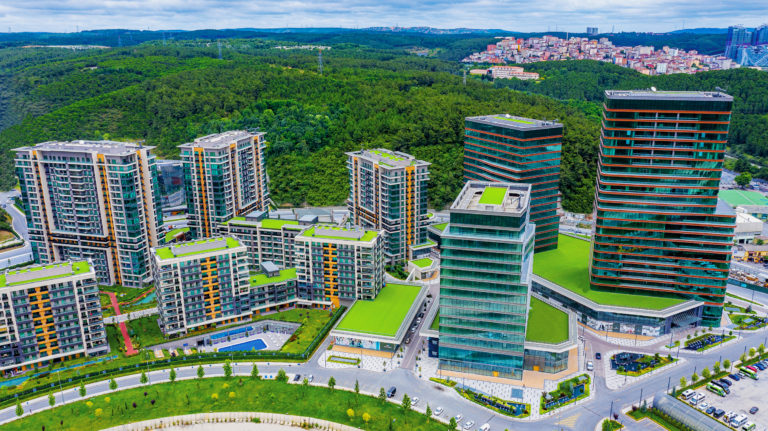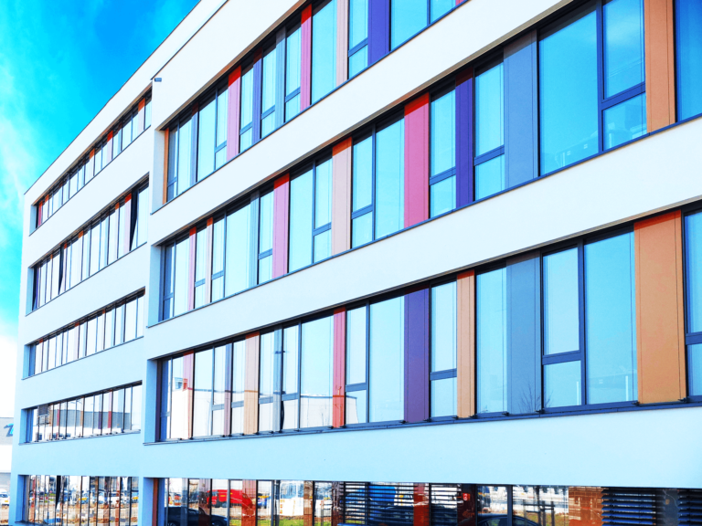
Product Group
Facade, Windows and Door Installation
System
AT 500 CC, AT 740 SI, AT 750 HS
Technology Park, Office Building - Koblenz
About the Property
Alubau Puhlmann GmbH & Co. KG
Akotherm specialist
Seelbach & Schäfer GbR
Architects
Koblenz, Germany
Property Address
2014
Year of Construction

Technology Park Office Building



