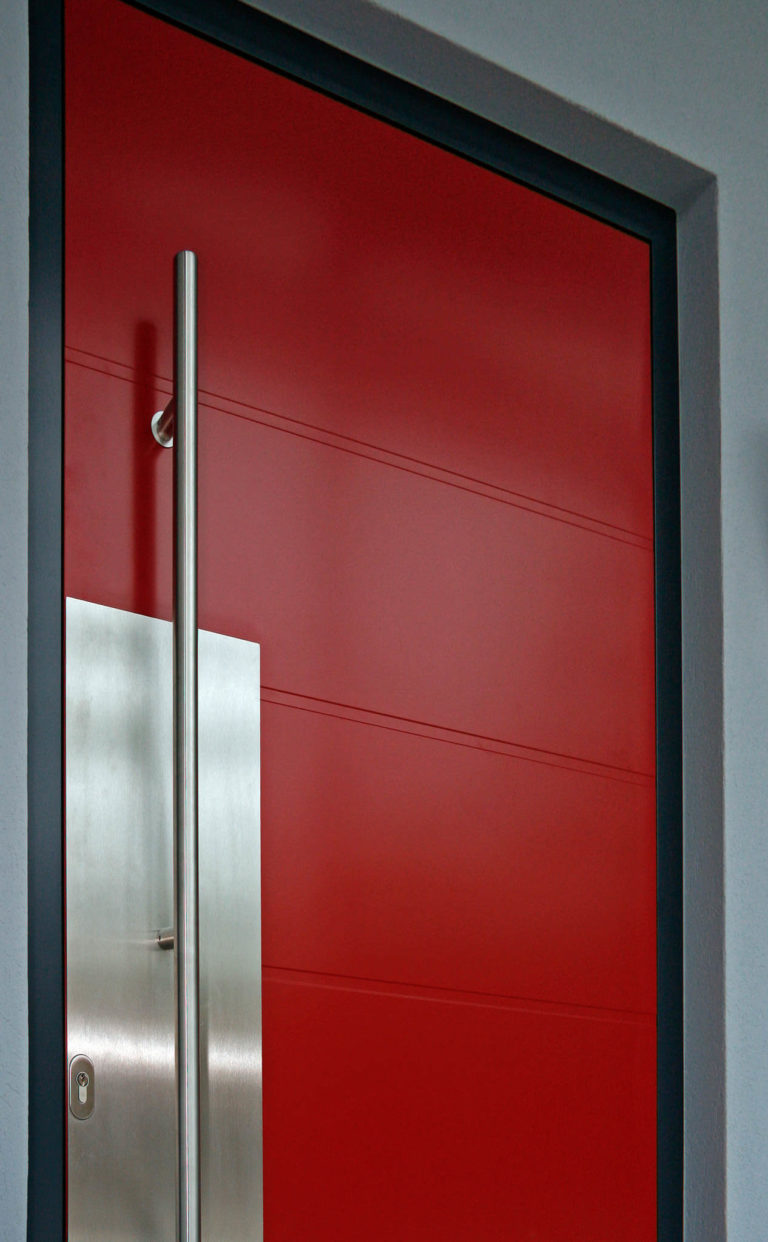

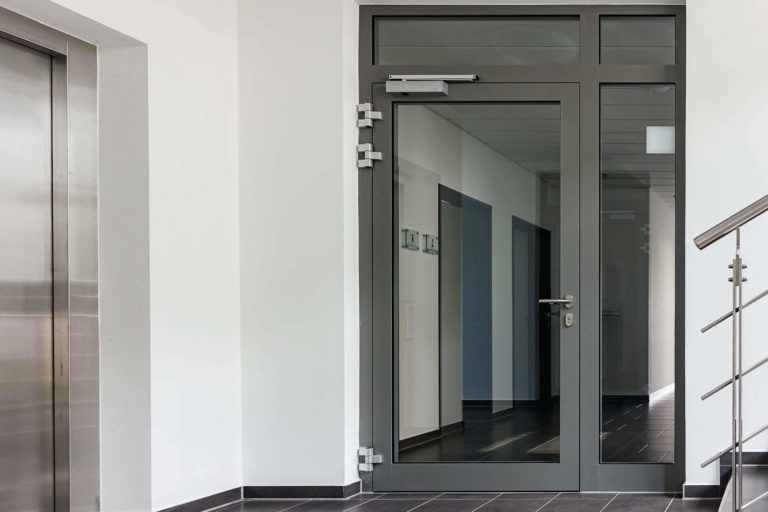
Interior Door References

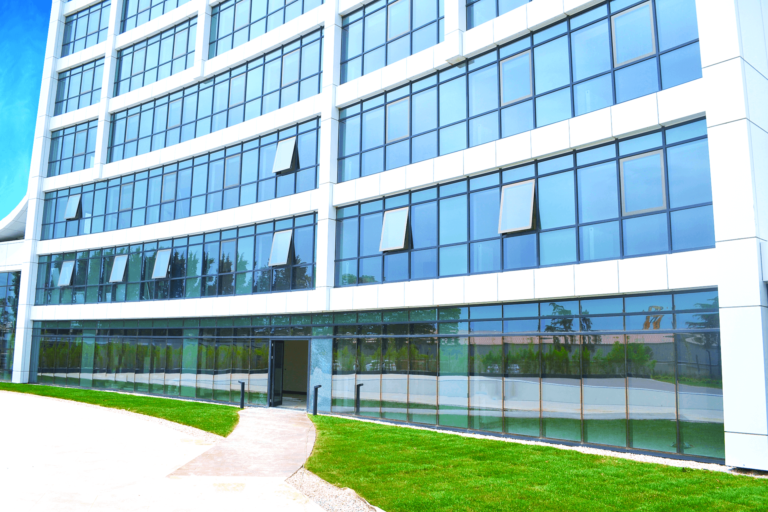
Mesa Kartall
The completed Mesa Kartall has over 300 residential units of varying sizes between 38 and 234 m2 offering the highest comfort and meeting every requirement.
All units feature modern, premium interiors, some with spacious patios, and the upper floors offer a direct view of the Sea of Marmara.
All floors have a separate garden area planned by well-known landscape architects. Sports facilities such as outdoor pool, tennis courts and much more round off the recreation and leisure amenities within the complex.
And nothing was left out when it comes to safety. From earthquake-proof reinforced concrete construction all the way to extensive fire protection measures: Everything according to the latest technical standards.
In this ultra modern residential complex for one the AKOTHERM facade system AT 500 F was used.
The classic transom/transom construction with a visible covering width of 50 mm. Completed with our window and door technology.
As a result, Mesa Kartall is impressive all around: Not only due to an absolutely contemporary, distinguished appearance and unmatched living comfort. But also due to the highest standards in terms of safety and construction – the latter due to the premium facade and window technology by AKOTHERM.
Mesa Kartall – an eagle in the truest sense of the word, a flagship of Istanbul today.
About the Property
Güral Alüminyum San. ve Tic. A.Ş.
Akotherm specialist
Tago Architects
Architects
Kartal, Turkey
Property Address
2013
Year of Construction

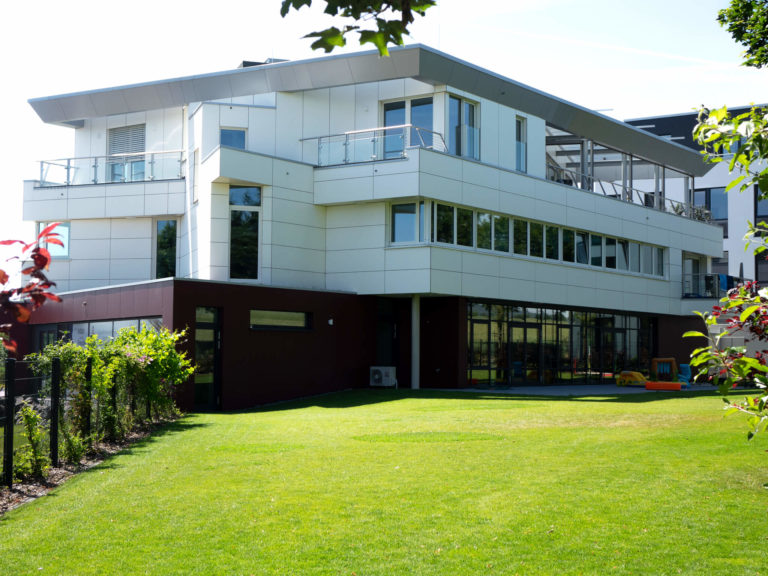
Rennweg Andernach Convention Centre
Your Benefits
Winfried Gerhartz
Akotherm specialist
Gergaut Architekturbüro
Architects
Rennweg, Andernach
Property Address
2016
Year of Construction

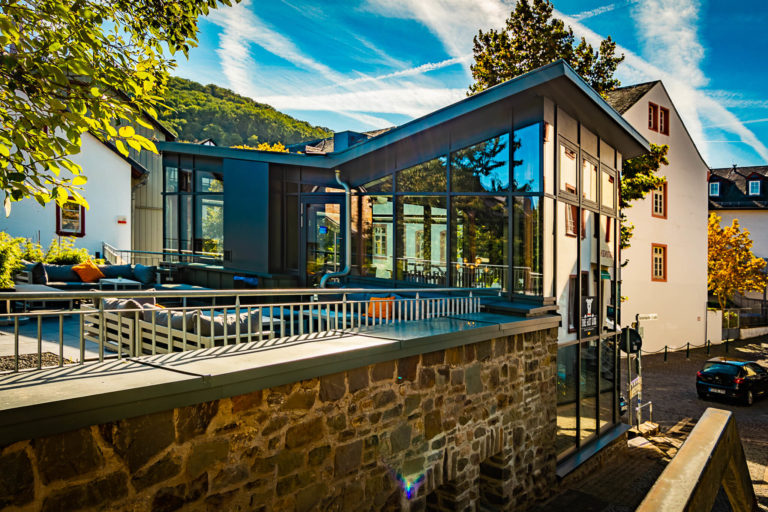
Restaurant, Commercial Building, Bad Münstereifel
About the Property
Metallbau Königshoven GmbH & Co.KG
Akotherm specialist
Bad Münstereifel, Germany
Property Address
2017
Year of Construction

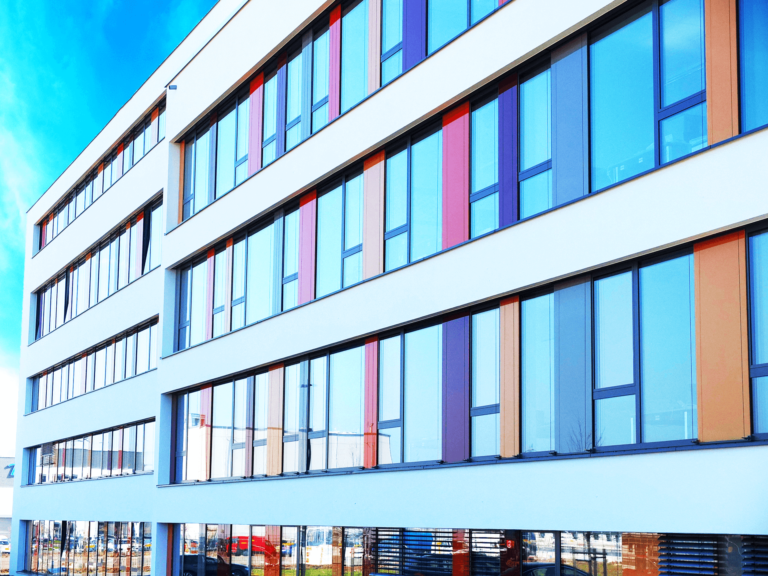
Technology Park, Office Building - Koblenz
About the Property
Alubau Puhlmann GmbH & Co. KG
Akotherm specialist
Seelbach & Schäfer GbR
Architects
Koblenz, Germany
Property Address
2014
Year of Construction

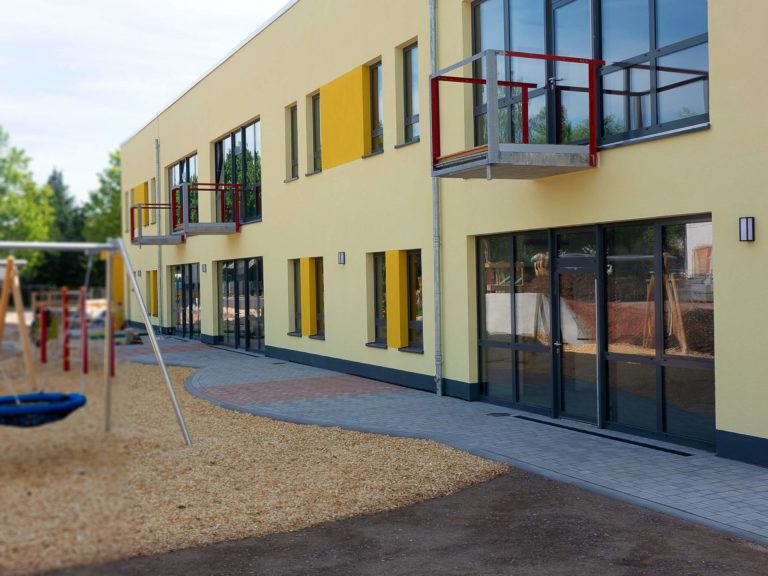
Mini Max Daycare Centre Kaiserslautern
About the Property
Metall und Stahlbau Scholl GmbH
Akotherm specialist
City of Kaiserslautern
Architects
Kaiserslautern, Germany
Property Address
2018
Year of Construction

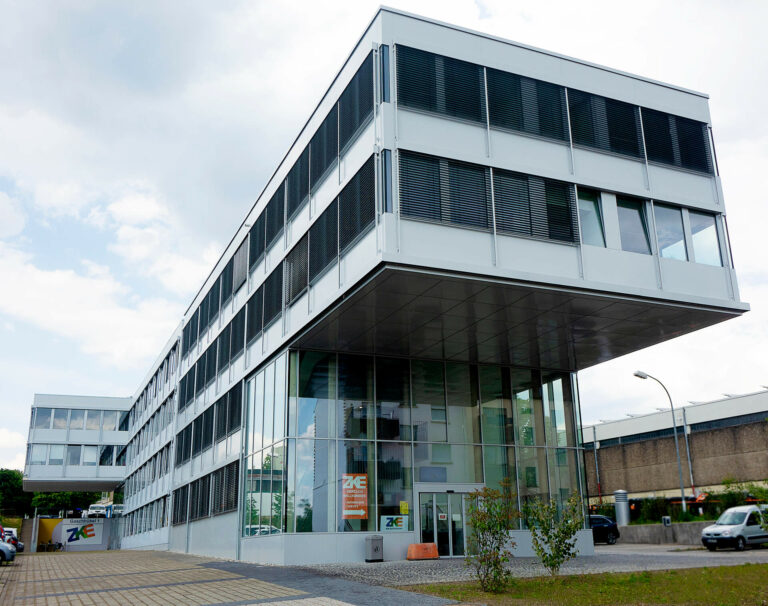
ZKE Saarbrücken
About the Property
Metall und Stahlbau Scholl GmbH
Akotherm specialist
Peter Alt Architekten und Stadtplaner
Architects
Saarbrücken, Germany
Property Address
2012
Year of Construction
AT 500 CC, AT 740 BF SI
AKOTHERM System
Outside views; Opper, Thorsten
Photographer

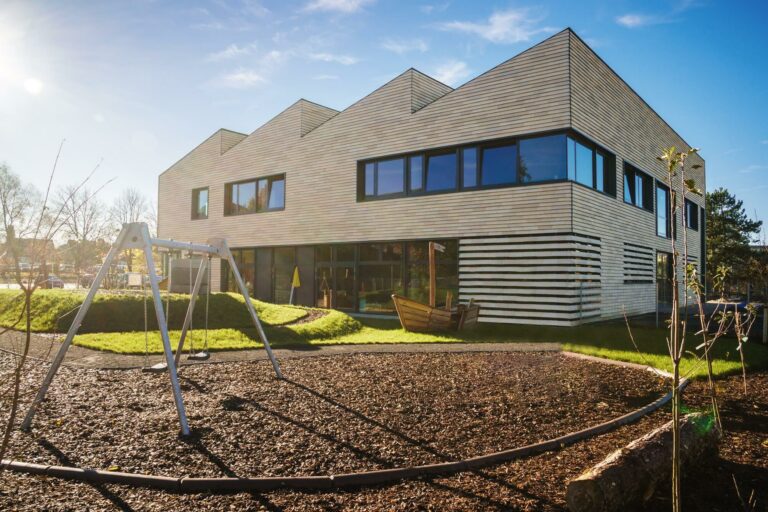
Familienzentrum Neu Wulmstorf
Familienzentrum Neu Wulmstorf is a very special community centre. The building offers an impressive range of uses and houses a daycare centre, multigenerational house, café and registrar’s office.
information
Metall und Stahlbau Scholl GmbH
Akotherm specialist
Trabitzsch Dittrich architekten
Architects
Neu Wulmstorf, Germany
Property Address
2017-2018
Year of Construction
Outside views: Vitaly Nosov
Interior (wedding venue): Karsten Trabitzsch
Photographer

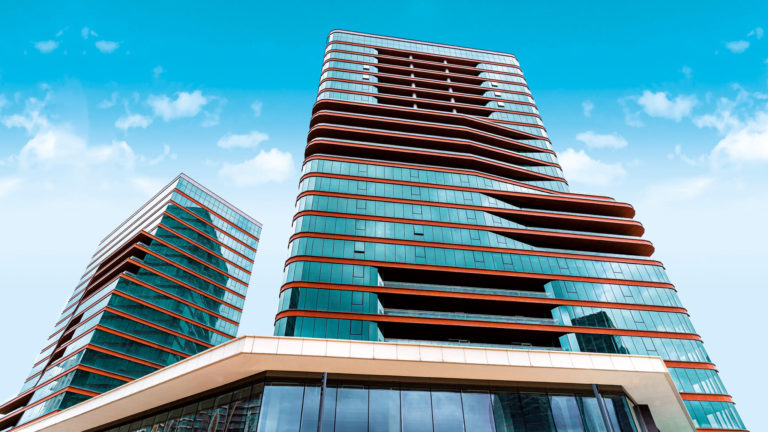
Ofis Vadi Istanbul
About the Property
Bisam Cephe Yapi
Akotherm specialist
Iki Design Group
Architects
Istanbul, Turkey
Property Address
2018
Year of Construction




