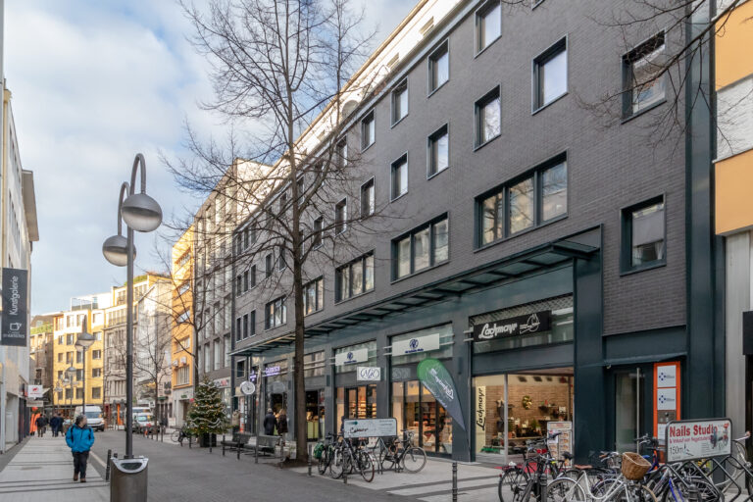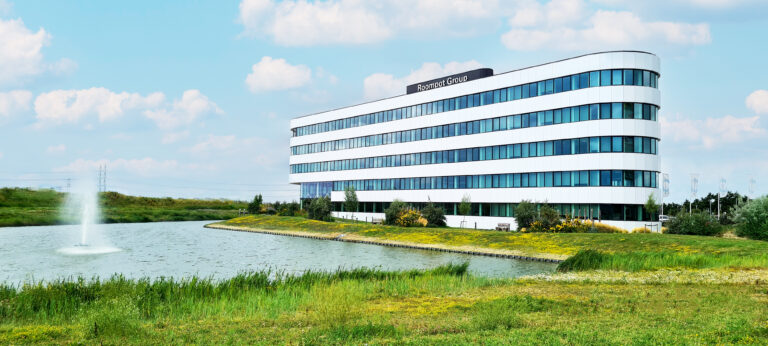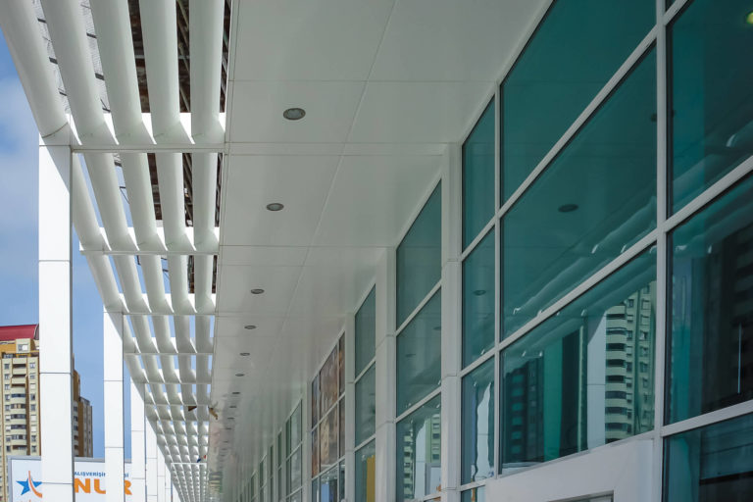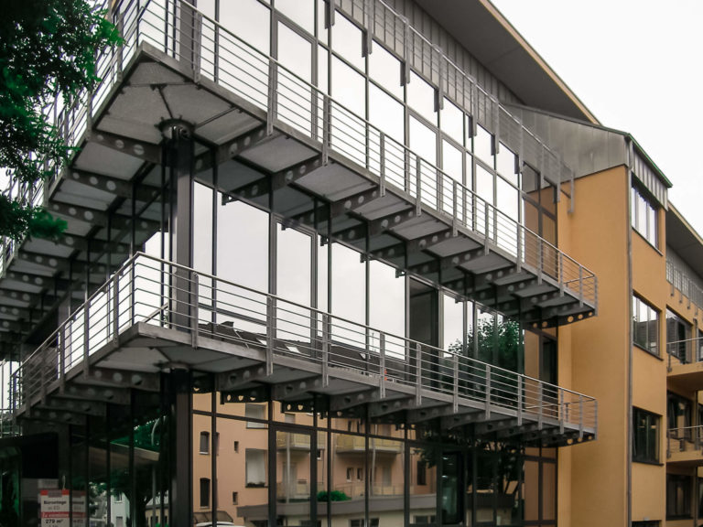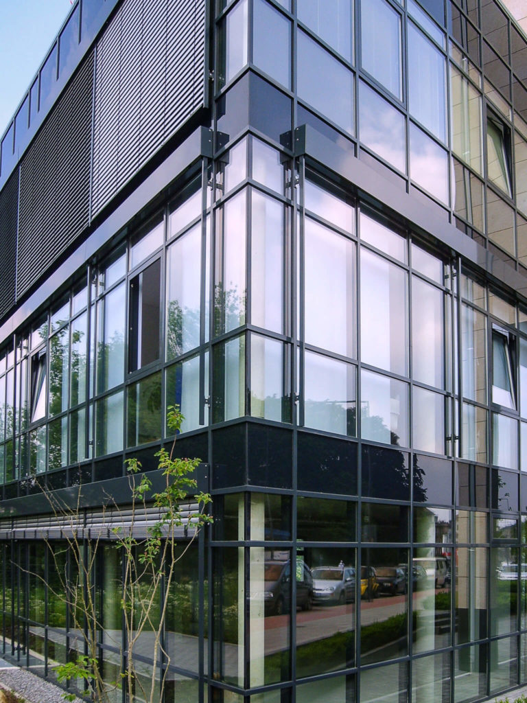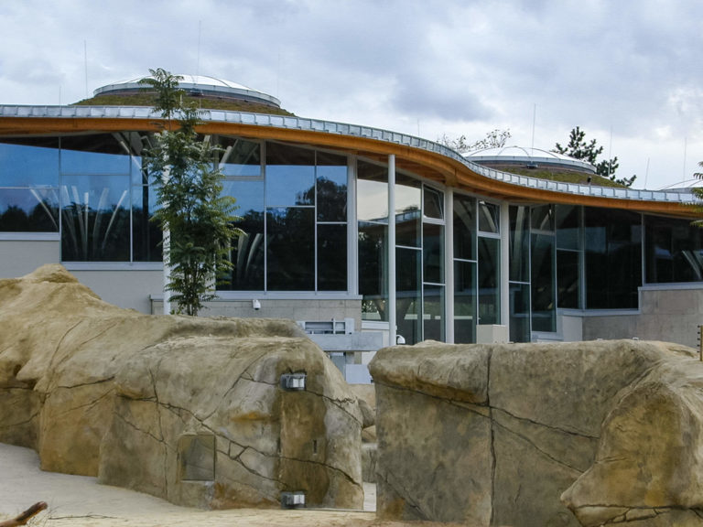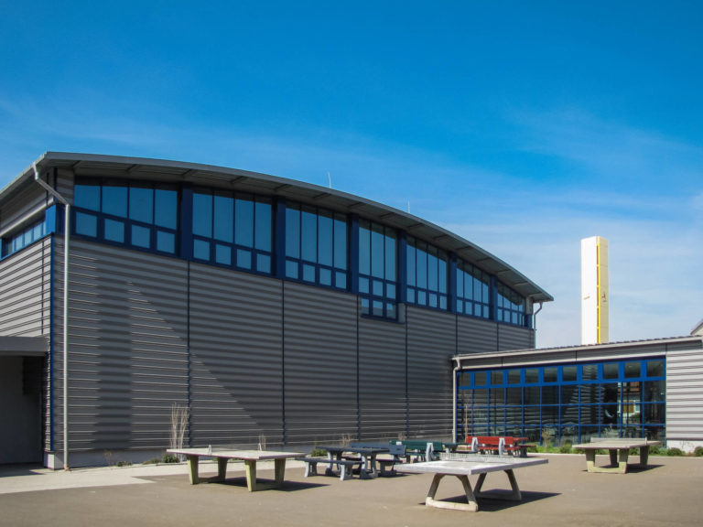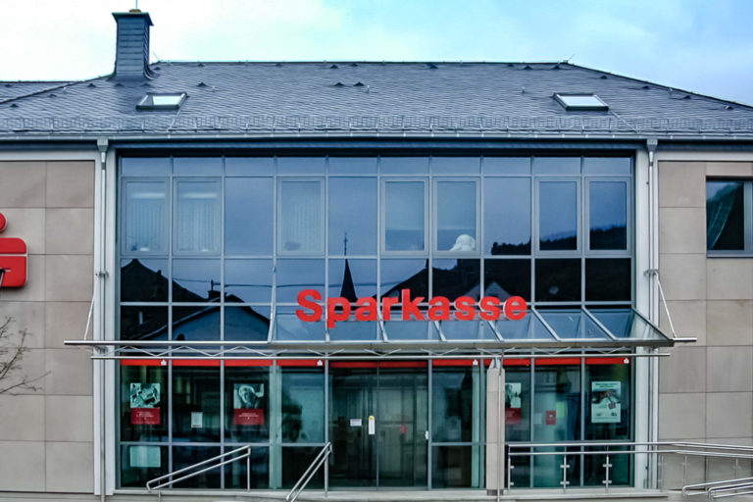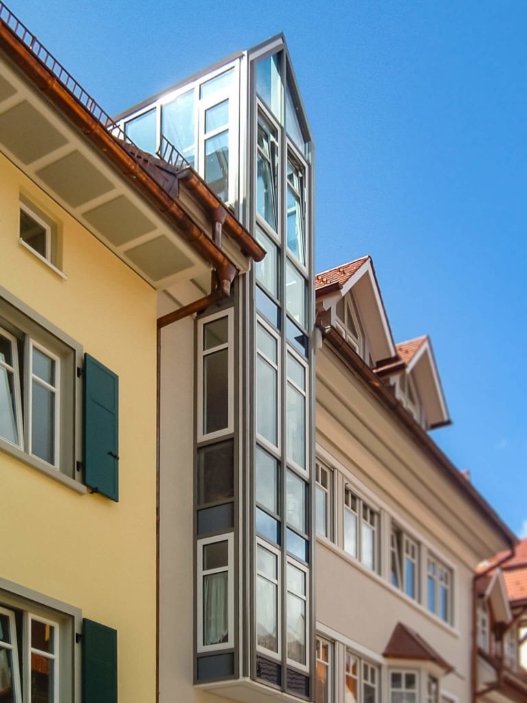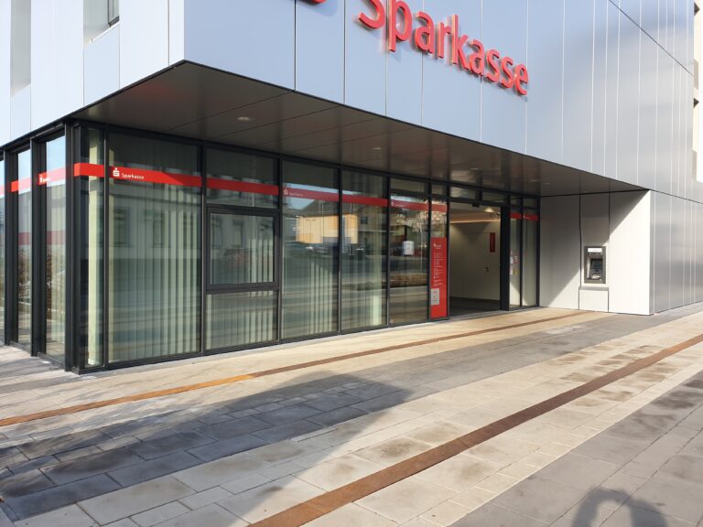
Sparkasse Bendorf
Nach rund zwei Jahren Bauzeit hat die Sparkasse Koblenz ihren neuen Standort in Bendorf und Sayn eröffnet. Die Filiale befindet sich im Erdgeschoss eines von der Sparkasse errichteten Neubaus in der Hauptstraße 175 und ist ab sofort für Kundinnen und Kunden geöffnet.
Der Neubau überzeugt mit einem zeitgemäßen, hellen Design und einer modernen Ausstattung. Neben mehreren Beratungsräumen stehen den Besuchern drei Geldautomaten, drei Selbstbedienungsterminals sowie erstmals SB-Schließfächer zur Verfügung, die während der gesamten Foyer-Öffnungszeiten zugänglich sind.
Ein besonderes Augenmerk lag bei der Umsetzung auf Energieeffizienz und Nachhaltigkeit: Zum Einsatz kamen dabei hochwertige Fassaden- und Fenstersysteme von Akotherm, die nicht nur für hervorragende Wärmedämmung sorgen, sondern auch durch ihr elegantes Erscheinungsbild zur modernen Architektur des Gebäudes beitragen.
Information zum Objekt
xxx
Akotherm Fachbetrieb
xxx
Architekten
Bendorf, Deutschland
Objektanschrift
2024
Baujahr
Akotherm
Fotograf




