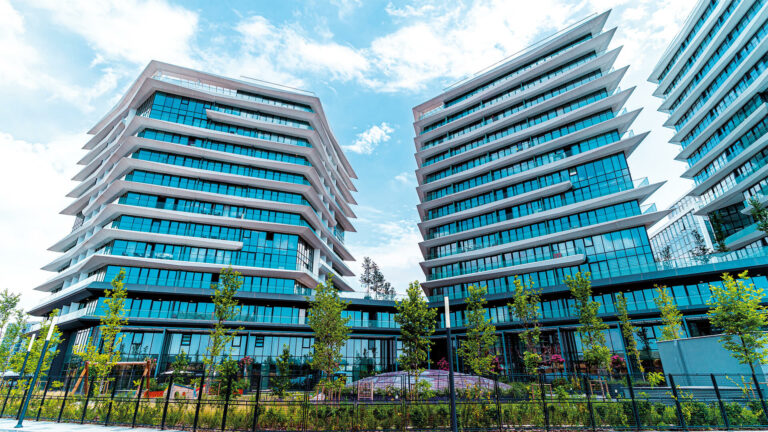
Karat 34
About the Property
Tuna Yapi
Akotherm specialist
Istanbul, Turkey
Property Address
2018
Year of Construction
AT 500 CS
AKOTHERM System

Karat 34

Akotherm specialist
Property Address
Year of Construction
AKOTHERM System

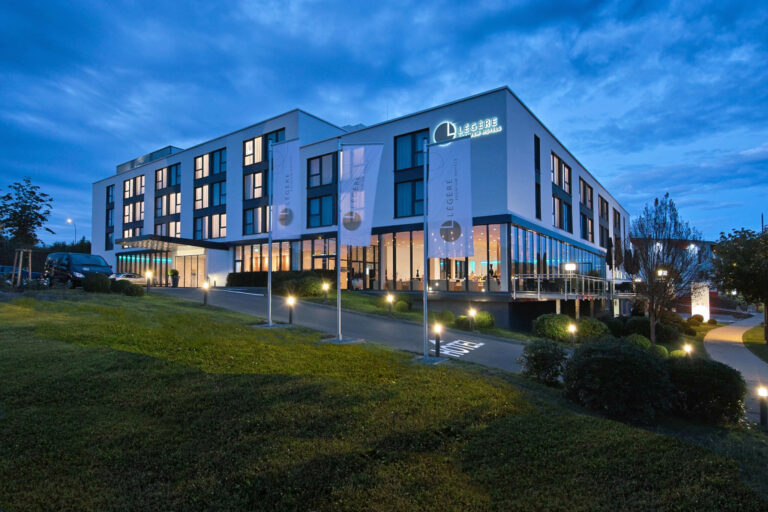
Akotherm specialist
Property Address
Year of Construction
AKOTHERM System
Photographer

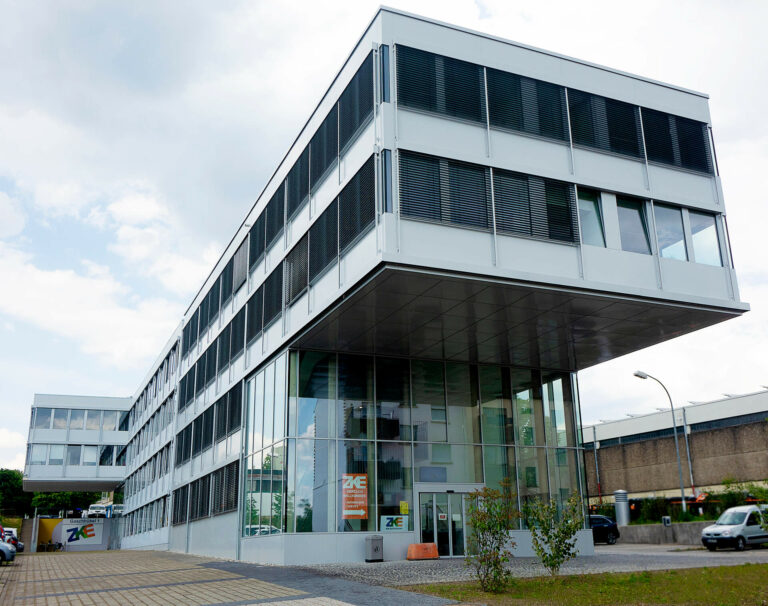
Akotherm specialist
Architects
Property Address
Year of Construction
AKOTHERM System
Photographer

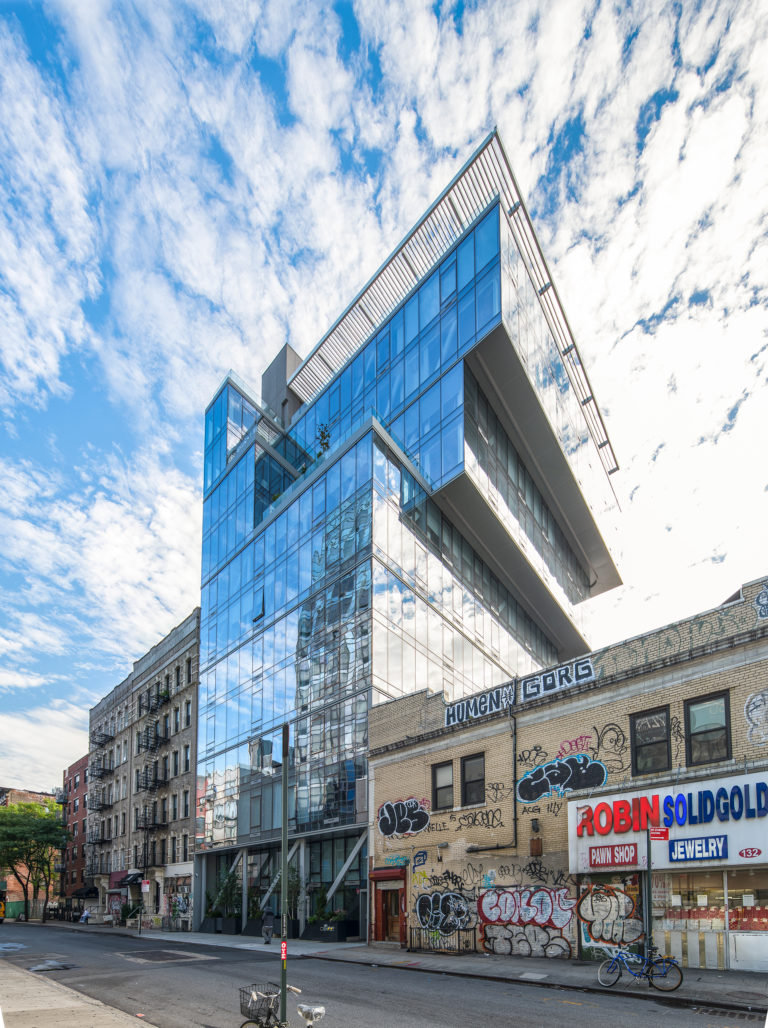
As the hub for immigrants from all over Europe, the Lower East Side was one considered the abominated borough of Manhattan. Today it’s full of life, countless art galleries, boutiques, stylish cafés and bistros characterise the city – a very different lifestyle has developed.
And 100 Norfolk Street looks just as different. A high-end residential complex which is not called an “architectural masterpiece” for nothing. The newly planned exterior of house number 100 alone bespeaks individualism and design, the building itself is an absolute eye-catcher in a top location. The all-glass facade which gives the building its effect is particularly impressive. It doesn’t use an “off the rack” system. Instead, AKOTHERM developed a special construction – specifically tailored to the architectural standards of the project. The established AKOTHERM profile system AT 500 CS served as the basis. This mullion-transom facade system is designed for large scaled glass facades and with a visible width of only 50 mm perfect for design-oriented and filigree properties like 100 Norfolk Street. Successful mock-up tests were conducted on the property beforehand. The windows were implemented with the AKOTHERM AT 550 SK/PA profile system. This highly insulated all-glass window system is particularly impressive in the 100 Norfolk Street project due to its easy installation as facade insert element for all mullion-transom constructions. Yielding an elegant and homogeneous facade look. The package with facade and windows is ultimately completed with the doors, made from the AKOTHERM series AT 740 SI, a profile system for doors.
Akotherm specialist
Architects
Property Address

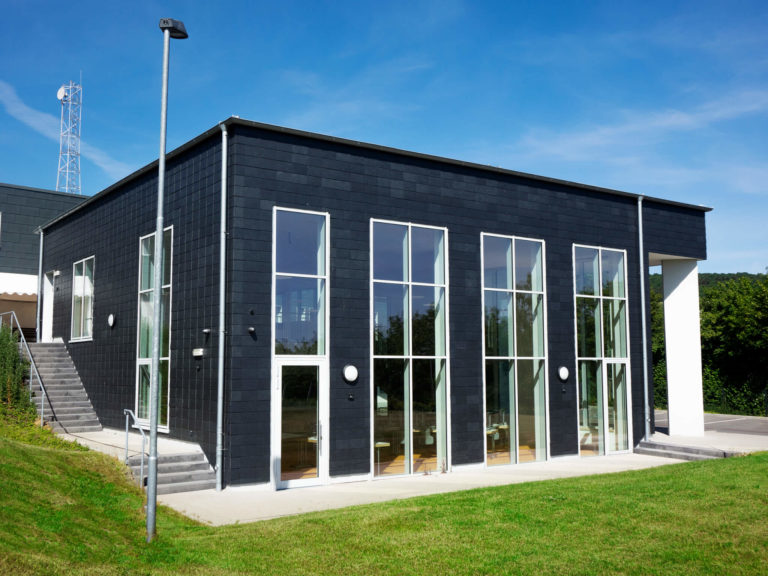
Akotherm specialist
Architects
Property Address
Year of Construction

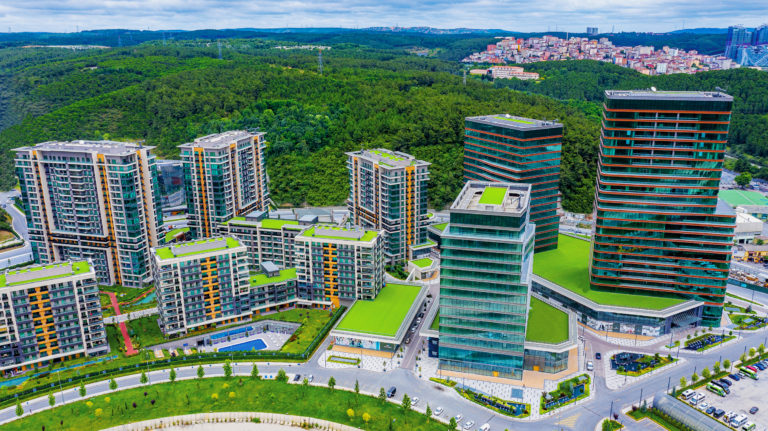
Akotherm specialist
Architects
Property Address
Year of Construction

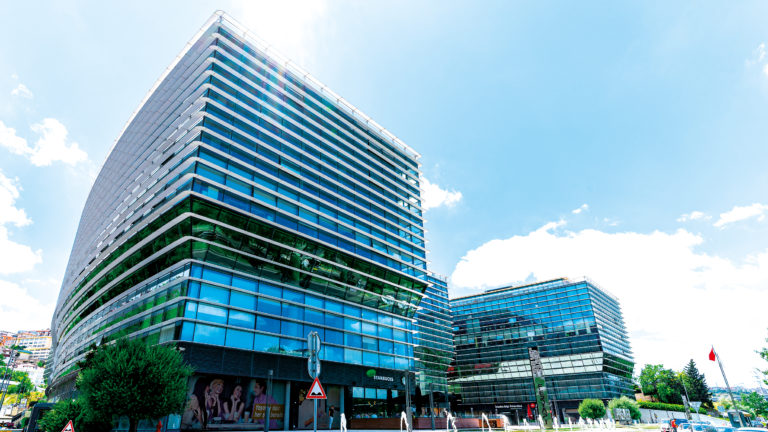
The Premier Campus, a project in the Kagithane Gardens district in Istanbul, resulted in a fascinating building in the hilly landscape typical for Istanbul. It’s exactly these hillsides and curves which are continued in the building’s shape, aimed at a perfect symbiosis between nature and architecture.
The impressive building features retail space on the ground floor, paired with spacious spaces and offices on the upper floors. The large number of planted patios is intended to lower the high temperatures during the summer months.
The AKOTHERM systems AT 500 CS and AT 730 HI-S which were used are perfect for the requirements of the contemporary design and are also suitable for the tough weather conditions. Both systems have proven their worth thanks to their ultra modern insulation concept.
Akotherm specialist
Architects
Property Address
Year of Construction
Mustafa Öztürk

Questions? Call us!
+49 2622 9418-0
Mo – Do 07:30 – 17:00 Uhr
Freitag 07:30 – 14:15 Uhr
Customer Service
info@akotherm.de
E-mail us. We will reply as soon as possible.
AKOTHERM GmbH
Werftstraße 27
56170 Bendorf